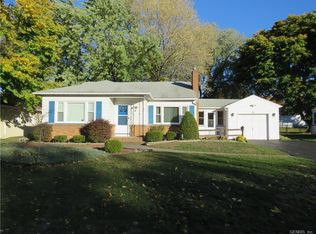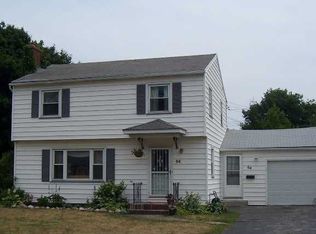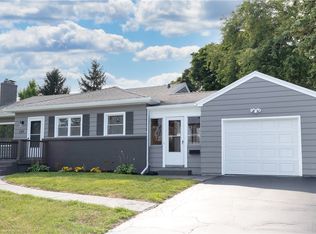Closed
$220,000
74 Sunflower Dr, Rochester, NY 14621
3beds
1,434sqft
Single Family Residence
Built in 1954
8,712 Square Feet Lot
$228,400 Zestimate®
$153/sqft
$1,931 Estimated rent
Home value
$228,400
$215,000 - $242,000
$1,931/mo
Zestimate® history
Loading...
Owner options
Explore your selling options
What's special
Welcome to this charming and well-maintained 3-bedroom, 1.5-bath home nestled on a quiet street in a wonderful neighborhood. Step inside to find a cozy living room perfect for relaxing evenings, and a formal dining room ideal for entertaining family and friends. The kitchen flows beautifully into a heated three-season room—an inviting space to enjoy your morning coffee or unwind throughout the year.
Outside, you'll find a fully fenced-in backyard that’s perfect for pets, kids, or outdoor gatherings. The spacious patio and built-in fire pit make it a true backyard retreat. A double-wide driveway provides ample parking for multiple vehicles.
With its great layout, desirable outdoor features, and peaceful location, this home offers comfort, charm, and convenience all in one. Don’t miss your chance to make it yours! Take advantage of our two open houses and offers are due Sunday 5/18 at 5pm (To be reviewed that evening).
Zillow last checked: 8 hours ago
Listing updated: July 08, 2025 at 03:15am
Listed by:
Eric Bonacchi 585-256-4400,
Keller Williams Realty Gateway
Bought with:
Teri L Beckwith, 40BE0846273
Hunt Real Estate ERA
Source: NYSAMLSs,MLS#: R1604311 Originating MLS: Rochester
Originating MLS: Rochester
Facts & features
Interior
Bedrooms & bathrooms
- Bedrooms: 3
- Bathrooms: 2
- Full bathrooms: 1
- 1/2 bathrooms: 1
- Main level bathrooms: 1
Heating
- Gas, Forced Air, Space Heater
Cooling
- Central Air
Appliances
- Included: Dryer, Gas Cooktop, Disposal, Gas Oven, Gas Range, Gas Water Heater, Microwave, Refrigerator, Washer
- Laundry: In Basement
Features
- Separate/Formal Dining Room, Eat-in Kitchen, Programmable Thermostat
- Flooring: Hardwood, Tile, Varies, Vinyl
- Basement: Full,Sump Pump
- Number of fireplaces: 1
Interior area
- Total structure area: 1,434
- Total interior livable area: 1,434 sqft
Property
Parking
- Total spaces: 1
- Parking features: Attached, Garage, Driveway, Garage Door Opener
- Attached garage spaces: 1
Features
- Levels: Two
- Stories: 2
- Patio & porch: Patio
- Exterior features: Blacktop Driveway, Fully Fenced, Patio
- Fencing: Full
Lot
- Size: 8,712 sqft
- Dimensions: 75 x 116
- Features: Near Public Transit, Rectangular, Rectangular Lot, Residential Lot
Details
- Parcel number: 2634000910600005029000
- Special conditions: Standard
Construction
Type & style
- Home type: SingleFamily
- Architectural style: Two Story
- Property subtype: Single Family Residence
Materials
- Vinyl Siding, PEX Plumbing
- Foundation: Block
- Roof: Asphalt
Condition
- Resale
- Year built: 1954
Utilities & green energy
- Sewer: Connected
- Water: Connected, Public
- Utilities for property: High Speed Internet Available, Sewer Connected, Water Connected
Community & neighborhood
Location
- Region: Rochester
- Subdivision: Longmeadow Sec 02
Other
Other facts
- Listing terms: Cash,Conventional,FHA
Price history
| Date | Event | Price |
|---|---|---|
| 6/27/2025 | Sold | $220,000+10%$153/sqft |
Source: | ||
| 5/20/2025 | Pending sale | $199,999$139/sqft |
Source: | ||
| 5/13/2025 | Listed for sale | $199,999+81.8%$139/sqft |
Source: | ||
| 9/27/2013 | Sold | $110,000-8.3%$77/sqft |
Source: | ||
| 6/24/2013 | Price change | $119,900-40%$84/sqft |
Source: WCI Properties #R226084 Report a problem | ||
Public tax history
| Year | Property taxes | Tax assessment |
|---|---|---|
| 2024 | -- | $210,000 |
| 2023 | -- | $210,000 +65.1% |
| 2022 | -- | $127,200 |
Find assessor info on the county website
Neighborhood: 14621
Nearby schools
GreatSchools rating
- 7/10Southlawn SchoolGrades: K-3Distance: 0.3 mi
- 5/10Dake Junior High SchoolGrades: 7-8Distance: 1.5 mi
- 8/10Irondequoit High SchoolGrades: 9-12Distance: 1.4 mi
Schools provided by the listing agent
- Elementary: Southlawn
- Middle: Rogers Middle
- District: West Irondequoit
Source: NYSAMLSs. This data may not be complete. We recommend contacting the local school district to confirm school assignments for this home.


