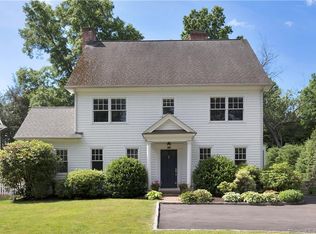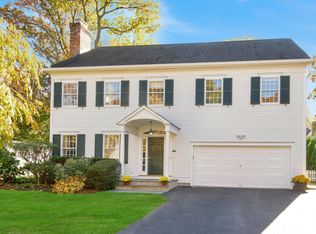Pristine 2018 built 6-bedroom home just steps away from train, Riverside School & Eastern Middle School. Daylight pours into the south facing chef's kitchen & lg family room through multiple French doors. Great outdoor living w deck overlooking the level, expansive & fully fenced, beautifully landscaped back yard. The 1st floor layout includes a LR/office, wainscoted dining room, a butler's pantry & mudroom. Upstairs, the master suite includes a bedroom with soaring ceilings & fireplace, two walk-in closets & a spa-like bath. The 4 add'l bedrooms on the 2nd level plus laundry room. The fully finished basement comprises an additional (6th) bedroom w en-suite bath & a huge play space. Multiple 2020 updates thruout home inside and out. Be in Riverside before the new school year begins!
This property is off market, which means it's not currently listed for sale or rent on Zillow. This may be different from what's available on other websites or public sources.

