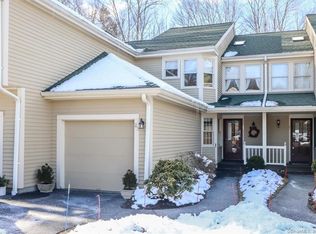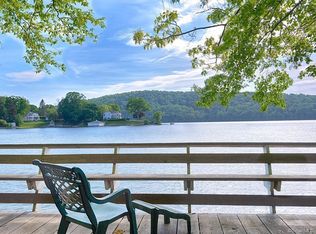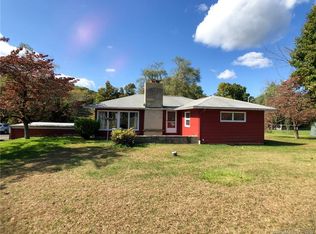Sold for $540,000
$540,000
74 Sullivan Road #123 (Sullivan Farm), New Milford, CT 06776
3beds
3,528sqft
Condominium, Single Family Residence
Built in 1786
-- sqft lot
$562,600 Zestimate®
$153/sqft
$3,561 Estimated rent
Home value
$562,600
Estimated sales range
Not available
$3,561/mo
Zestimate® history
Loading...
Owner options
Explore your selling options
What's special
PRISTINE! PRIVACY! MAINTENANCE FREE LIVING! This beautiful home is situated in the unique residential setting of Award Winning Sullivan Farm. The home was rebuilt in 1988. Town records have 1786 for the year built. Features include sprawling acres of wooded areas, manicured property and more. As you enter this bright and spacious home from the private entry you will immediately appreciate the elegant features . A gorgeous eat-in kitchen has updated granite counters, terracotta tile floors, beautiful cabinetry, updated appliances and skylights which make this room a bright and perfect setting for family dining. Adjoining the kitchen is a cozy family room with a fireplace for relaxing and enjoying a serene setting. The spacious dining room and living room feature hardwood oak floors and a large area for entertaining. A primary bedroom suite has a cathedral ceiling, skylight, and walk-in closet. Two additional large bedrooms have walk-in closets for family or overnight guests. Nestled in this private setting is a serene flowing stream enjoy while you relax on the beautiful slate patio. The amenities of this property include a pool, private access to Candlewood Lake for kayaking, canoeing, boating and entertaining on private decks overlooking the lake. The quaint town of New Milford in Litchfield Hills features a beautiful green and a gateway for Fall foliage, gourmet dining and ski areas. (Photos are when the home was previously furnished by the homeowner). This is a rare opportunity to be the owner of this beautiful home. (Addendum) New hot water heater 2024 All new energy efficient double-hung windows Fall 2022 Home exterior totally painted 2022 New front door 2022 Total attic insulation 2021 New Heat Pump 2021 Re-grouted stone floors 2021 Home interior totally painted 2020 Total Electric upgrade included recessed lighting throughout the home 2020.
Zillow last checked: 8 hours ago
Listing updated: February 28, 2025 at 01:50pm
Listed by:
Bob B. Camillone 860-488-5114,
Berkshire Hathaway NE Prop. 203-744-5544
Bought with:
Brandi Villani, RES.0808020
William Pitt Sotheby's Int'l
Source: Smart MLS,MLS#: 24035311
Facts & features
Interior
Bedrooms & bathrooms
- Bedrooms: 3
- Bathrooms: 3
- Full bathrooms: 2
- 1/2 bathrooms: 1
Primary bedroom
- Features: 2 Story Window(s), Skylight, Cathedral Ceiling(s), Beamed Ceilings, Walk-In Closet(s), Engineered Wood Floor
- Level: Upper
- Area: 210 Square Feet
- Dimensions: 14 x 15
Bedroom
- Features: Remodeled, 2 Story Window(s), Vaulted Ceiling(s), Walk-In Closet(s), Engineered Wood Floor
- Level: Upper
- Area: 234 Square Feet
- Dimensions: 13 x 18
Bedroom
- Features: Remodeled, 2 Story Window(s), Walk-In Closet(s), Engineered Wood Floor
- Level: Upper
- Area: 165 Square Feet
- Dimensions: 11 x 15
Dining room
- Features: Remodeled, Hardwood Floor
- Level: Main
- Area: 252 Square Feet
- Dimensions: 14 x 18
Family room
- Features: Remodeled, Fireplace, Stone Floor
- Level: Main
- Area: 144 Square Feet
- Dimensions: 9 x 16
Kitchen
- Features: Remodeled, Skylight, Beamed Ceilings, Stone Floor
- Level: Main
- Area: 210 Square Feet
- Dimensions: 10 x 21
Kitchen
- Features: Remodeled, Stone Floor
- Level: Main
- Area: 117 Square Feet
- Dimensions: 9 x 13
Living room
- Features: Remodeled, Hardwood Floor
- Level: Main
- Area: 345 Square Feet
- Dimensions: 15 x 23
Heating
- Heat Pump, Electric
Cooling
- Central Air
Appliances
- Included: Electric Cooktop, Oven/Range, Microwave, Refrigerator, Dishwasher, Washer, Dryer, Water Heater
- Laundry: Main Level
Features
- Wired for Data, Open Floorplan, Smart Thermostat
- Windows: Storm Window(s), Thermopane Windows
- Basement: Full,Unfinished,Walk-Out Access
- Attic: Pull Down Stairs
- Number of fireplaces: 1
- Common walls with other units/homes: End Unit
Interior area
- Total structure area: 3,528
- Total interior livable area: 3,528 sqft
- Finished area above ground: 2,712
- Finished area below ground: 816
Property
Parking
- Total spaces: 4
- Parking features: Detached, Paved, Parking Lot
- Garage spaces: 2
Features
- Stories: 3
- Patio & porch: Patio
- Exterior features: Stone Wall
- Has private pool: Yes
- Pool features: Fenced, In Ground
- Waterfront features: Water Community
Lot
- Features: Secluded, Few Trees, Wooded
Details
- Additional structures: Pool House
- Parcel number: 1879105
- Zoning: R80/R40
Construction
Type & style
- Home type: Condo
- Property subtype: Condominium, Single Family Residence
- Attached to another structure: Yes
Materials
- Wood Siding
Condition
- New construction: No
- Year built: 1786
Details
- Builder model: Farm House
Utilities & green energy
- Sewer: Public Sewer
- Water: Public
Green energy
- Green verification: ENERGY STAR Certified Homes
- Energy efficient items: Windows
Community & neighborhood
Community
- Community features: Golf, Health Club, Lake, Library, Medical Facilities, Park, Shopping/Mall
Location
- Region: New Milford
- Subdivision: Candlewood Lake
HOA & financial
HOA
- Has HOA: Yes
- HOA fee: $773 monthly
- Amenities included: Pool, Lake/Beach Access, Management
- Services included: Maintenance Grounds, Trash, Snow Removal, Pool Service, Road Maintenance, Insurance
Price history
| Date | Event | Price |
|---|---|---|
| 2/28/2025 | Sold | $540,000-1.8%$153/sqft |
Source: | ||
| 2/20/2025 | Listing removed | $5,000$1/sqft |
Source: | ||
| 2/11/2025 | Pending sale | $549,900$156/sqft |
Source: | ||
| 1/27/2025 | Contingent | $549,900$156/sqft |
Source: | ||
| 10/17/2024 | Price change | $5,000-16.6%$1/sqft |
Source: | ||
Public tax history
Tax history is unavailable.
Neighborhood: 06776
Nearby schools
GreatSchools rating
- NAHill And Plain SchoolGrades: PK-2Distance: 0.4 mi
- 4/10Schaghticoke Middle SchoolGrades: 6-8Distance: 6.6 mi
- 6/10New Milford High SchoolGrades: 9-12Distance: 0.3 mi
Schools provided by the listing agent
- High: New Milford
Source: Smart MLS. This data may not be complete. We recommend contacting the local school district to confirm school assignments for this home.

Get pre-qualified for a loan
At Zillow Home Loans, we can pre-qualify you in as little as 5 minutes with no impact to your credit score.An equal housing lender. NMLS #10287.


