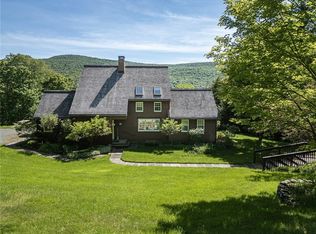This sprawling, privately set 4+ bedroom home serves up a country lifestyle via the outdoor pursuits and pastimes that invoke thoughts of simpler times. Whether it's following the trail through the woods to swim in the pond, or fishing or picnicking at a magical spot along the edge of the Beaverkill River, there are amenities just a stone's throw from the house that offer the owners an enchanted Upstate experience. Thoughtfully laid-out, the master suite and guest wing are on opposite sides of the house. The master has a sleek bathroom with soaking tub and glass-enclosed shower. The guest wing has 3 bright bedrooms and two full baths. The public spaces are divine, with a chef's kitchen and informal living room with stone fireplace (1 of 3), and a dining area with scenic view. A second living room has a wet bar/wine fridge, fireplace. Upstairs a huge, versatile 1500 sf finished space w/bathroom presents all sorts of opportunities for guest overflow or kids' rec room.
This property is off market, which means it's not currently listed for sale or rent on Zillow. This may be different from what's available on other websites or public sources.
