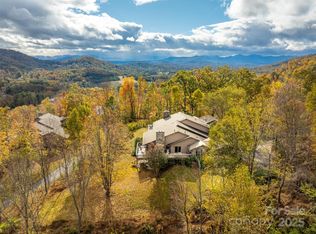Closed
$1,200,000
74 Stony Rdg, Asheville, NC 28804
3beds
3,149sqft
Condominium
Built in 1992
-- sqft lot
$1,242,500 Zestimate®
$381/sqft
$3,156 Estimated rent
Home value
$1,242,500
$1.14M - $1.37M
$3,156/mo
Zestimate® history
Loading...
Owner options
Explore your selling options
What's special
This amazing renovation includes the best views in Beaverdam Run! Step into the front hall entry to notice the view of the mountains from every window. Continue to the great room with vaulted ceiling and soaring stone fireplace as you gaze outside to take in the outdoors. The wraparound deck on main level and a deck off the family room below gives you plenty of space to relax and breathe. This stunning kitchen makes even day to day meals more enjoyable to prepare. The primary suite with its radiant heated floors, towel warmer and stones under your feet in the shower makes you feel like you have gone to the spa for the day. Enormous rooms with shelving on the lower level gives you easy access to all the storage requirements you may need. Should you prefer a more active lifestyle, go for a swim in the indoor pool or play a round or two of pickle ball. I'm sure you can find someone to join you!
Zillow last checked: 8 hours ago
Listing updated: March 27, 2024 at 06:34pm
Listing Provided by:
Valerie Thorne valerie.thorne@coldwellbanker.com,
Coldwell Banker Advantage
Bought with:
Valerie Thorne
Coldwell Banker Advantage
Source: Canopy MLS as distributed by MLS GRID,MLS#: 4117196
Facts & features
Interior
Bedrooms & bathrooms
- Bedrooms: 3
- Bathrooms: 4
- Full bathrooms: 3
- 1/2 bathrooms: 1
- Main level bedrooms: 2
Primary bedroom
- Features: Ceiling Fan(s), Walk-In Closet(s)
- Level: Main
Primary bedroom
- Level: Main
Bedroom s
- Level: Main
Bedroom s
- Level: Basement
Bedroom s
- Level: Main
Bedroom s
- Level: Basement
Bathroom full
- Level: Main
Bathroom full
- Level: Main
Bathroom half
- Level: Main
Bathroom full
- Level: Basement
Bathroom full
- Level: Main
Bathroom full
- Level: Main
Bathroom half
- Level: Main
Bathroom full
- Level: Basement
Bonus room
- Level: Main
Bonus room
- Level: Main
Breakfast
- Level: Main
Breakfast
- Level: Main
Dining area
- Level: Main
Dining area
- Level: Main
Family room
- Features: Wet Bar
- Level: Basement
Family room
- Level: Basement
Great room
- Features: Open Floorplan, Vaulted Ceiling(s)
- Level: Main
Great room
- Level: Main
Kitchen
- Features: Breakfast Bar
- Level: Main
Kitchen
- Level: Main
Laundry
- Level: Main
Laundry
- Level: Main
Heating
- Central, Forced Air, Heat Pump
Cooling
- Central Air, Heat Pump
Appliances
- Included: Bar Fridge, Dishwasher, Exhaust Hood, Gas Cooktop, Microwave, Refrigerator, Tankless Water Heater, Wall Oven, Washer/Dryer
- Laundry: Mud Room
Features
- Basement: Daylight,Full,Interior Entry,Partially Finished,Storage Space,Walk-Out Access
Interior area
- Total structure area: 2,059
- Total interior livable area: 3,149 sqft
- Finished area above ground: 2,059
- Finished area below ground: 1,090
Property
Parking
- Total spaces: 2
- Parking features: Attached Garage, Garage Faces Front, Garage on Main Level
- Attached garage spaces: 2
Features
- Levels: Two
- Stories: 2
- Entry location: Main
Details
- Parcel number: 9751308996CFFF1
- Zoning: RM6
- Special conditions: Standard
Construction
Type & style
- Home type: Condo
- Property subtype: Condominium
Materials
- Wood
Condition
- New construction: No
- Year built: 1992
Utilities & green energy
- Sewer: Public Sewer
- Water: City, Community Well
- Utilities for property: Cable Connected, Underground Utilities
Community & neighborhood
Location
- Region: Asheville
- Subdivision: Beaverdam Run
HOA & financial
HOA
- Has HOA: Yes
- HOA fee: $950 monthly
- Association name: Jacquelyn Waxenberg
Other
Other facts
- Road surface type: Asphalt, Paved
Price history
| Date | Event | Price |
|---|---|---|
| 3/27/2024 | Sold | $1,200,000$381/sqft |
Source: | ||
| 3/9/2024 | Pending sale | $1,200,000+92%$381/sqft |
Source: | ||
| 5/17/2017 | Sold | $625,000+4.2%$198/sqft |
Source: Agent Provided Report a problem | ||
| 3/3/2014 | Listing removed | $600,000$191/sqft |
Source: Beverly-Hanks & Associates #552524 Report a problem | ||
| 2/28/2014 | Pending sale | $600,000+20%$191/sqft |
Source: Beverly-Hanks & Associates #552524 Report a problem | ||
Public tax history
| Year | Property taxes | Tax assessment |
|---|---|---|
| 2025 | $8,239 +6.3% | $750,000 |
| 2024 | $7,748 +2.6% | $750,000 |
| 2023 | $7,554 +1% | $750,000 |
Find assessor info on the county website
Neighborhood: 28804
Nearby schools
GreatSchools rating
- 4/10Ira B Jones ElementaryGrades: PK-5Distance: 2 mi
- 7/10Asheville MiddleGrades: 6-8Distance: 4.8 mi
- 7/10School Of Inquiry And Life ScienceGrades: 9-12Distance: 5.6 mi
Schools provided by the listing agent
- Middle: Asheville
- High: Asheville
Source: Canopy MLS as distributed by MLS GRID. This data may not be complete. We recommend contacting the local school district to confirm school assignments for this home.
Get a cash offer in 3 minutes
Find out how much your home could sell for in as little as 3 minutes with a no-obligation cash offer.
Estimated market value$1,242,500
Get a cash offer in 3 minutes
Find out how much your home could sell for in as little as 3 minutes with a no-obligation cash offer.
Estimated market value
$1,242,500
