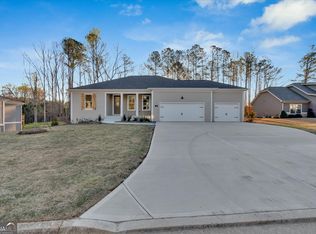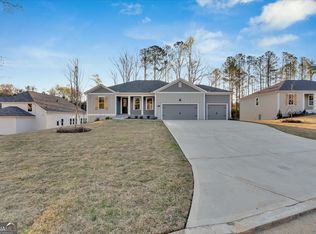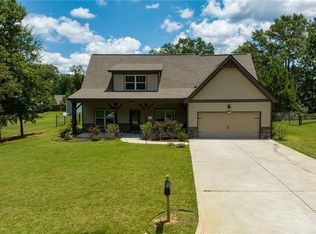Closed
$364,900
74 Stonegate Ct, Dallas, GA 30157
4beds
1,804sqft
Single Family Residence
Built in 2018
0.46 Acres Lot
$363,900 Zestimate®
$202/sqft
$2,100 Estimated rent
Home value
$363,900
$328,000 - $408,000
$2,100/mo
Zestimate® history
Loading...
Owner options
Explore your selling options
What's special
Welcome home to this beautifully maintained 4-bedroom, 2-bath residence featuring an ideal floorplan and no HOA! The bright, open kitchen is the heart of the home, complete with granite countertops, stainless steel appliances, counter-height seating, and an inviting breakfast area. It overlooks the spacious family room, where you'll find a cozy fireplace and soaring vaulted ceiling. A separate dining room provides the perfect setting for hosting gatherings with friends and family. The large laundry room includes a utility sink and built-in cabinetry, and just steps away is a convenient walk-in storage closet. The home features a desirable split-bedroom layout with the primary suite on the main level. The generously sized primary bedroom is paired with a well-appointed bathroom offering double granite vanities with oil-rubbed bronze fixtures, a separate tub and shower, private water closet, and a large walk-in closet. Two comfortable secondary bedrooms share a hall bath with double granite vanities and a private tub/shower and toilet area. A permanent staircase leads to the finished upper-level room-perfect as a 4th bedroom, home office, gym, or bonus space to suit your needs. Filled with natural light and cared for with pride inside and out, this home also boasts one of the best backyards in the neighborhood. Enjoy a large, level yard accented with azaleas and plenty of open space to create your own outdoor oasis. This is the one you've been waiting for-welcome home!
Zillow last checked: 8 hours ago
Listing updated: December 30, 2025 at 02:32pm
Listed by:
Jan Hair 678-778-5102,
Keller Williams Realty
Bought with:
Jennifer Edwards, 389572
Atlanta Communities
Source: GAMLS,MLS#: 10652293
Facts & features
Interior
Bedrooms & bathrooms
- Bedrooms: 4
- Bathrooms: 2
- Full bathrooms: 2
- Main level bathrooms: 2
- Main level bedrooms: 3
Dining room
- Features: Separate Room
Kitchen
- Features: Breakfast Area, Breakfast Bar, Kitchen Island, Pantry
Heating
- Central
Cooling
- Ceiling Fan(s), Central Air
Appliances
- Included: Dishwasher, Disposal, Dryer, Microwave, Refrigerator, Washer
- Laundry: In Hall
Features
- High Ceilings, Master On Main Level, Split Bedroom Plan, Tray Ceiling(s), Vaulted Ceiling(s), Walk-In Closet(s)
- Flooring: Carpet, Hardwood, Tile
- Windows: Double Pane Windows
- Basement: None
- Attic: Pull Down Stairs
- Number of fireplaces: 1
- Fireplace features: Family Room, Gas Starter
- Common walls with other units/homes: No Common Walls
Interior area
- Total structure area: 1,804
- Total interior livable area: 1,804 sqft
- Finished area above ground: 1,804
- Finished area below ground: 0
Property
Parking
- Total spaces: 2
- Parking features: Attached, Garage, Kitchen Level
- Has attached garage: Yes
Features
- Levels: One and One Half
- Stories: 1
- Patio & porch: Patio
- Waterfront features: No Dock Or Boathouse
- Body of water: None
Lot
- Size: 0.46 Acres
- Features: Level, Private
Details
- Additional structures: Outbuilding
- Parcel number: 77542
Construction
Type & style
- Home type: SingleFamily
- Architectural style: Brick Front,Bungalow/Cottage,Traditional
- Property subtype: Single Family Residence
Materials
- Brick
- Foundation: Slab
- Roof: Composition
Condition
- Resale
- New construction: No
- Year built: 2018
Utilities & green energy
- Sewer: Septic Tank
- Water: Public
- Utilities for property: Cable Available, Electricity Available, Natural Gas Available, Water Available
Community & neighborhood
Community
- Community features: None
Location
- Region: Dallas
- Subdivision: Stonegate
HOA & financial
HOA
- Has HOA: No
- Services included: None
Other
Other facts
- Listing agreement: Exclusive Right To Sell
Price history
| Date | Event | Price |
|---|---|---|
| 12/30/2025 | Sold | $364,900$202/sqft |
Source: | ||
| 12/10/2025 | Pending sale | $364,900$202/sqft |
Source: | ||
| 12/3/2025 | Listed for sale | $364,900-2.7%$202/sqft |
Source: | ||
| 12/3/2025 | Listing removed | $374,900$208/sqft |
Source: FMLS GA #7565578 Report a problem | ||
| 7/6/2025 | Price change | $374,900-1.3%$208/sqft |
Source: | ||
Public tax history
| Year | Property taxes | Tax assessment |
|---|---|---|
| 2025 | $959 -6.6% | $143,720 +1.6% |
| 2024 | $1,027 -7.7% | $141,400 +1.2% |
| 2023 | $1,113 -14.4% | $139,760 +7.4% |
Find assessor info on the county website
Neighborhood: 30157
Nearby schools
GreatSchools rating
- 5/10Nebo Elementary SchoolGrades: PK-5Distance: 2.5 mi
- 6/10South Paulding Middle SchoolGrades: 6-8Distance: 0.3 mi
- 5/10South Paulding High SchoolGrades: 9-12Distance: 3.2 mi
Schools provided by the listing agent
- Elementary: Nebo
- Middle: South Paulding
- High: South Paulding
Source: GAMLS. This data may not be complete. We recommend contacting the local school district to confirm school assignments for this home.
Get a cash offer in 3 minutes
Find out how much your home could sell for in as little as 3 minutes with a no-obligation cash offer.
Estimated market value$363,900
Get a cash offer in 3 minutes
Find out how much your home could sell for in as little as 3 minutes with a no-obligation cash offer.
Estimated market value
$363,900


