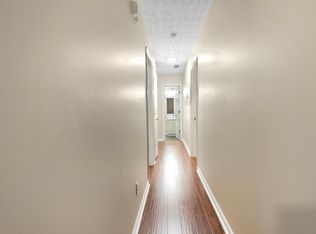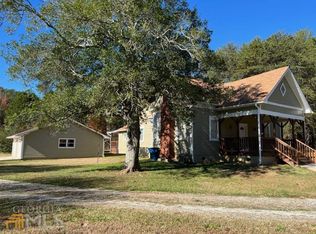Closed
$495,200
74 Stone Rd, McDonough, GA 30253
3beds
2,254sqft
Single Family Residence
Built in 1998
2.57 Acres Lot
$484,600 Zestimate®
$220/sqft
$2,732 Estimated rent
Home value
$484,600
$460,000 - $509,000
$2,732/mo
Zestimate® history
Loading...
Owner options
Explore your selling options
What's special
Welcome to your own private haven!! The long and winding road (or driveway) that leads to your door.....As you approach this picturesque property, you will feel immediately transported into a Southern Living magazine cover! The front porch is beckoning for friends and family to gather with a frosty tall glass of a sweet "Arnold Palmer" or a zingy salt-rimmed citrusy margarita! When you finally decide to step inside the front door, you will get an expansive panorama of the open living spaces and a glimpse into the oasis that awaits beyond the walls. Take time to take in and appreciate the formal dining room to your left and the spacious office to the right. The office has a closet and could easily be that fourth bedroom you might need! Next, as you step forward, you will appreciate the stunning stone fireplace that reaches as high as your eye can see!! Take in the well-appointed kitchen, island and casual dining area. Perfect for serving your guests buffet-style or maybe just for snacks for the little ones. Let your eyes rest long enough to notice that you can enter the incredible back lanai (porch) through the French doors in the living room or from the kitchen. Once inside (or outside) you may choose from one of many vignettes for more dining or lounging options. But, that's not all....Before you venture out, explore the very popular split bedroom plan. The primary bedroom boasts storage galore. Large clothes closets, plus linen closet and my, oh, my will you relax in that glorious bathroom! Even more storage abounds in the oversized laundry room and the convenient powder room is absolutely perfect for your guests. But, wait! There is so much more room available for all your knicks and knacks and treats and treasures. Do your joys and "toys" have two wheels or three? Four wheels or more? This property has an attached two car garage and a detached one stall garage plus a parking shed (lean to) and a pole barn with all the space you need for all of the family, friends and invited guests to park in addition to all of the hobby vehicles you have dreamed of! Now, what do you see beyond that beautiful privacy fence?? Grab that pitcher of icy, cold beverages and let's take a look at the gorgeous inground pool, of course, and enjoy your view of the cute tiki hut! The chlorine pool was converted to an environmentally-friendly and easier to maintain salt water system just a year ago. The recent pool liner will last for years to come! Lush and well-maintained banana trees and palm trees transport you to a tropical dreamland come to life! Let your inner grill master come to life and get creative with the amazing outdoor grill! Don't fantasize too long, you want to call Patty today and make your dreams come true!
Zillow last checked: 8 hours ago
Listing updated: September 26, 2024 at 01:50pm
Listed by:
Patricia A Traber 770-652-8415,
Keller Williams Realty Atl. Partners
Bought with:
Samuel Chatman, 403653
Maximum One Platinum Realtors
Source: GAMLS,MLS#: 20146246
Facts & features
Interior
Bedrooms & bathrooms
- Bedrooms: 3
- Bathrooms: 3
- Full bathrooms: 2
- 1/2 bathrooms: 1
- Main level bathrooms: 2
- Main level bedrooms: 3
Kitchen
- Features: Breakfast Area, Breakfast Bar, Kitchen Island, Pantry, Solid Surface Counters
Heating
- Forced Air
Cooling
- Central Air
Appliances
- Included: Cooktop, Dishwasher, Double Oven, Ice Maker, Microwave, Oven, Refrigerator
- Laundry: In Kitchen
Features
- High Ceilings, Soaking Tub, Separate Shower, Tile Bath, Walk-In Closet(s), Master On Main Level
- Flooring: Hardwood, Tile, Carpet
- Basement: Crawl Space
- Number of fireplaces: 1
- Fireplace features: Living Room, Masonry
Interior area
- Total structure area: 2,254
- Total interior livable area: 2,254 sqft
- Finished area above ground: 2,254
- Finished area below ground: 0
Property
Parking
- Total spaces: 8
- Parking features: Attached, Garage Door Opener, Carport, Detached
- Has attached garage: Yes
- Has carport: Yes
Features
- Levels: One
- Stories: 1
- Patio & porch: Patio
- Has private pool: Yes
- Pool features: In Ground, Salt Water
- Fencing: Back Yard,Privacy,Wood
Lot
- Size: 2.57 Acres
- Features: Private
Details
- Parcel number: 057B01016000
Construction
Type & style
- Home type: SingleFamily
- Architectural style: Ranch
- Property subtype: Single Family Residence
Materials
- Vinyl Siding
- Roof: Composition
Condition
- Resale
- New construction: No
- Year built: 1998
Utilities & green energy
- Sewer: Septic Tank
- Water: Public
- Utilities for property: Electricity Available, Water Available
Community & neighborhood
Community
- Community features: None
Location
- Region: Mcdonough
- Subdivision: None
HOA & financial
HOA
- Has HOA: No
- Services included: None
Other
Other facts
- Listing agreement: Exclusive Right To Sell
- Listing terms: Cash,Conventional,FHA,VA Loan,USDA Loan
Price history
| Date | Event | Price |
|---|---|---|
| 11/29/2023 | Sold | $495,200+1.1%$220/sqft |
Source: | ||
| 9/26/2023 | Pending sale | $489,900$217/sqft |
Source: | ||
| 9/13/2023 | Listed for sale | $489,900+178.4%$217/sqft |
Source: | ||
| 7/13/2012 | Sold | $176,000-26.6%$78/sqft |
Source: Public Record Report a problem | ||
| 1/14/2005 | Sold | $239,900$106/sqft |
Source: Public Record Report a problem | ||
Public tax history
| Year | Property taxes | Tax assessment |
|---|---|---|
| 2024 | $6,845 +58% | $187,960 +12% |
| 2023 | $4,333 +5.9% | $167,880 +23.3% |
| 2022 | $4,090 +11.2% | $136,200 +14.5% |
Find assessor info on the county website
Neighborhood: 30253
Nearby schools
GreatSchools rating
- 6/10Mount Carmel Elementary SchoolGrades: PK-5Distance: 2.8 mi
- 4/10Hampton Middle SchoolGrades: 6-8Distance: 2.5 mi
- 4/10Hampton High SchoolGrades: 9-12Distance: 2.6 mi
Schools provided by the listing agent
- Elementary: Mount Carmel
- Middle: Hampton
- High: Wade Hampton
Source: GAMLS. This data may not be complete. We recommend contacting the local school district to confirm school assignments for this home.
Get a cash offer in 3 minutes
Find out how much your home could sell for in as little as 3 minutes with a no-obligation cash offer.
Estimated market value$484,600
Get a cash offer in 3 minutes
Find out how much your home could sell for in as little as 3 minutes with a no-obligation cash offer.
Estimated market value
$484,600

