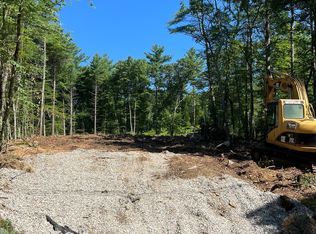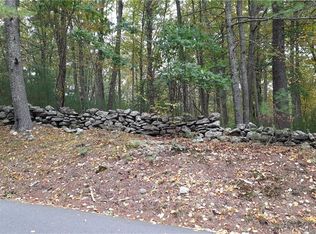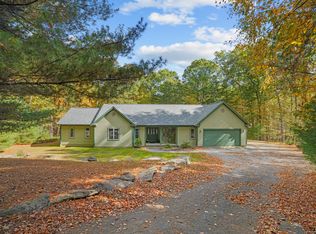Sold for $500,000
$500,000
74 Stone Road, Killingly, CT 06241
3beds
2,080sqft
Single Family Residence
Built in 1989
2.89 Acres Lot
$550,600 Zestimate®
$240/sqft
$3,564 Estimated rent
Home value
$550,600
$523,000 - $578,000
$3,564/mo
Zestimate® history
Loading...
Owner options
Explore your selling options
What's special
Welcome to 74 Stone Road, a truly captivating colonial home built in 1990, exuding timeless charm and modern comfort. With just over 2,000 square feet of thoughtfully designed living space, this residence is a perfect sanctuary for a growing family or those seeking a blend of elegance and functionality. As you approach the property, you'll be greeted by a meticulously landscaped yard that adds a touch of natural beauty to the classic colonial architecture. The inviting facade with its distinctive features creates a warm and welcoming first impression. Step inside, and you'll be enchanted by the spacious and open layout, highlighted by an updated kitchen that is the heart of the home. The home offers three generously sized bedrooms, three full bathrooms and an additional half bathroom. In addition to a full roof replacement three years ago, other recent updates include a new water tank installed in 2022, enhancing the home's efficiency and reliability for years to come. Furthermore, the presence of a Generac 22 KW generator offers you the reassurance of uninterrupted power supply during unforeseen outages. The generous living space, wonderfully maintained features, and sought-after location provide an unparalleled opportunity to embrace a life of comfort and elegance. Take this chance to make this delightful property your forever home and experience the epitome of refined living.
Zillow last checked: 8 hours ago
Listing updated: August 31, 2023 at 10:07am
Listed by:
Ryan Nazzaro 978-808-0104,
Cameron Prestige 857-331-5127
Bought with:
Ryan Nazzaro
Cameron Prestige
Source: Smart MLS,MLS#: 170583921
Facts & features
Interior
Bedrooms & bathrooms
- Bedrooms: 3
- Bathrooms: 4
- Full bathrooms: 3
- 1/2 bathrooms: 1
Kitchen
- Level: Main
Living room
- Level: Main
Heating
- Baseboard, Electric
Cooling
- Ductless
Appliances
- Included: Oven/Range, Refrigerator, Dishwasher, Electric Water Heater
Features
- Basement: Full
- Attic: Walk-up
- Number of fireplaces: 3
Interior area
- Total structure area: 2,080
- Total interior livable area: 2,080 sqft
- Finished area above ground: 2,080
Property
Parking
- Total spaces: 8
- Parking features: Detached, Private, Paved
- Garage spaces: 2
- Has uncovered spaces: Yes
Features
- Patio & porch: Covered, Deck, Patio
- Exterior features: Awning(s), Balcony, Garden, Sidewalk
- Has private pool: Yes
- Pool features: Above Ground
- Fencing: Full
Lot
- Size: 2.89 Acres
- Features: Few Trees
Details
- Parcel number: 1692309
- Zoning: RD
Construction
Type & style
- Home type: SingleFamily
- Architectural style: Colonial
- Property subtype: Single Family Residence
Materials
- Wood Siding
- Foundation: Concrete Perimeter
- Roof: Asphalt
Condition
- New construction: No
- Year built: 1989
Utilities & green energy
- Sewer: Septic Tank
- Water: Well
Community & neighborhood
Community
- Community features: Basketball Court, Golf, Library, Medical Facilities, Park, Pool, Shopping/Mall
Location
- Region: Killingly
- Subdivision: Dayville
Price history
| Date | Event | Price |
|---|---|---|
| 8/31/2023 | Sold | $500,000+1%$240/sqft |
Source: | ||
| 8/4/2023 | Pending sale | $495,000$238/sqft |
Source: | ||
| 7/24/2023 | Listed for sale | $495,000+50.5%$238/sqft |
Source: | ||
| 10/21/2014 | Listing removed | $329,000$158/sqft |
Source: The Partner Network #E280120 Report a problem | ||
| 10/1/2014 | Listed for sale | $329,000+73.2%$158/sqft |
Source: The Partner Network, LLC #E280120 Report a problem | ||
Public tax history
| Year | Property taxes | Tax assessment |
|---|---|---|
| 2025 | $8,567 +5.4% | $362,390 |
| 2024 | $8,125 +13.1% | $362,390 +48.8% |
| 2023 | $7,185 +6.3% | $243,530 |
Find assessor info on the county website
Neighborhood: 06241
Nearby schools
GreatSchools rating
- NAKillingly Central SchoolGrades: PK-1Distance: 3.2 mi
- 4/10Killingly Intermediate SchoolGrades: 5-8Distance: 3.5 mi
- 4/10Killingly High SchoolGrades: 9-12Distance: 2.2 mi
Schools provided by the listing agent
- Elementary: Killingly Central
- High: Killingly
Source: Smart MLS. This data may not be complete. We recommend contacting the local school district to confirm school assignments for this home.

Get pre-qualified for a loan
At Zillow Home Loans, we can pre-qualify you in as little as 5 minutes with no impact to your credit score.An equal housing lender. NMLS #10287.


