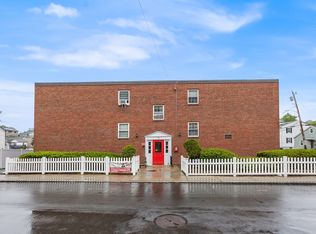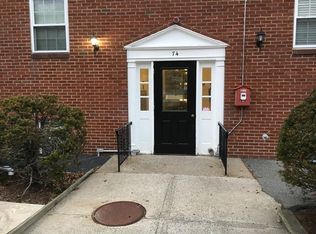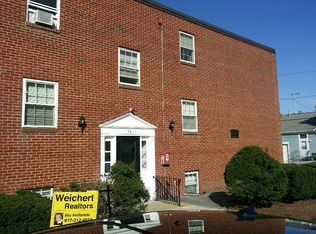Sold for $325,000
$325,000
74 Springvale Ave APT 18, Chelsea, MA 02150
2beds
800sqft
Condominium
Built in 1970
-- sqft lot
$328,200 Zestimate®
$406/sqft
$2,582 Estimated rent
Home value
$328,200
$305,000 - $354,000
$2,582/mo
Zestimate® history
Loading...
Owner options
Explore your selling options
What's special
New price! Terrific opportunity for a sunny, top floor, 2 bedroom corner unit! Upon entering you will feel right at home in this unit which has been lovingly maintained by the original owner. The kitchen features wood cabinets, modern appliances and a bonus countertop/bar area. The spacious living and dining space offers flexibility for a variety of configurations. A private deck directly off of the living room completes this space. The primary bedroom easily accommodates a king-sized bed and features a large closet. The second bedroom is great for guests, roommates or a home office. There is a large hallway closet outside of the modern bathroom with a full sized shower/tub combination. Additional features include 1 oversized deeded parking space, additional basement storage and common laundry. Terrific residential neighborhood with longtime neighbors, close to Voke Park + Playground, Commuter Rail, shopping, restaurants, the beach, highway, Logan airport and downtown Boston.
Zillow last checked: 8 hours ago
Listing updated: August 26, 2025 at 10:56am
Listed by:
Andrew M. McKinney 617-501-0233,
Donnelly + Co. 617-982-0160,
Dimitrios Makos 857-205-0025
Bought with:
Nuri Tirana
Tirana Real Estate Group
Source: MLS PIN,MLS#: 73371839
Facts & features
Interior
Bedrooms & bathrooms
- Bedrooms: 2
- Bathrooms: 1
- Full bathrooms: 1
Heating
- Baseboard
Cooling
- Wall Unit(s)
Appliances
- Included: Range, Dishwasher, Refrigerator
- Laundry: Common Area, In Building
Features
- Flooring: Tile, Carpet
- Has basement: Yes
- Has fireplace: No
- Common walls with other units/homes: No One Above,Corner
Interior area
- Total structure area: 800
- Total interior livable area: 800 sqft
- Finished area above ground: 800
Property
Parking
- Total spaces: 1
- Parking features: Off Street, Deeded
- Uncovered spaces: 1
Accessibility
- Accessibility features: No
Features
- Entry location: Unit Placement(Back)
- Patio & porch: Deck - Wood
- Exterior features: Deck - Wood, Balcony
Details
- Parcel number: M:089 P:029U,1290787
- Zoning: R
Construction
Type & style
- Home type: Condo
- Property subtype: Condominium
Materials
- Frame, Block
- Roof: Rubber
Condition
- Year built: 1970
- Major remodel year: 1988
Utilities & green energy
- Electric: Circuit Breakers
- Sewer: Public Sewer
- Water: Public
- Utilities for property: for Electric Range
Community & neighborhood
Security
- Security features: Intercom
Community
- Community features: Public Transportation, Shopping, Park, Medical Facility, Highway Access, Public School, T-Station
Location
- Region: Chelsea
HOA & financial
HOA
- HOA fee: $592 monthly
- Amenities included: Hot Water, Laundry
- Services included: Heat, Water, Sewer, Insurance, Maintenance Structure, Snow Removal, Reserve Funds
Price history
| Date | Event | Price |
|---|---|---|
| 8/26/2025 | Sold | $325,000-6.9%$406/sqft |
Source: MLS PIN #73371839 Report a problem | ||
| 7/2/2025 | Contingent | $349,000$436/sqft |
Source: MLS PIN #73371839 Report a problem | ||
| 6/11/2025 | Price change | $349,000-7.9%$436/sqft |
Source: MLS PIN #73371839 Report a problem | ||
| 5/8/2025 | Listed for sale | $379,000+138.4%$474/sqft |
Source: MLS PIN #73371839 Report a problem | ||
| 1/5/2013 | Listing removed | $159,000$199/sqft |
Source: Century 21 North Shore #71445228 Report a problem | ||
Public tax history
Tax history is unavailable.
Find assessor info on the county website
Neighborhood: 02150
Nearby schools
GreatSchools rating
- 2/10Clark Avenue SchoolGrades: 5-8Distance: 0.9 mi
- 1/10Chelsea High SchoolGrades: 9-12Distance: 0.8 mi
- 2/10George F. Kelly Elementary SchoolGrades: 1-6Distance: 1 mi
Get a cash offer in 3 minutes
Find out how much your home could sell for in as little as 3 minutes with a no-obligation cash offer.
Estimated market value
$328,200



