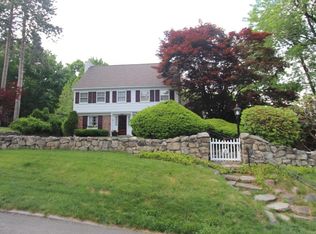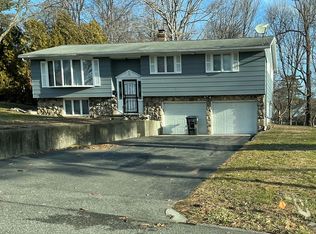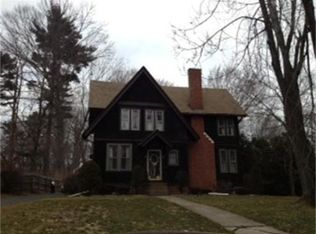Sold for $395,000
$395,000
74 Springfield St, Springfield, MA 01107
2beds
2,050sqft
Single Family Residence
Built in 1967
1.66 Acres Lot
$-- Zestimate®
$193/sqft
$1,995 Estimated rent
Home value
Not available
Estimated sales range
Not available
$1,995/mo
Zestimate® history
Loading...
Owner options
Explore your selling options
What's special
Been looking for a charming, wonderful & beautifully updated home that is in 100% move in condition, is great for entraining & is located in the premiere Atwater Park area Then look no further! This home has everything a buyer desires w/ the stunning updated eat-in chef’s kitchen w/ stunning Quartz counter, tiled back splash, stainless steel appliances & beautiful new tile flooring. Large & brightliving rm w/ gleaming hardwood flooring, recessed lighting & a wood fp. Beautifully updated bath w/ a dual vanity & new tile flooring. Good size master bdr w/ refinished hardwood flooring & an incredibleremodeled 1/2 bath. 2nd bdr also has refinished hardwood flooring. Cute & Cozy family rm w/ new carpeting. Want more? Newer roof (only 1-2 yrs old), 1.6 acres, large enclosed rear porch, 2 car garage, fenced-in yard, partially finished basement, plenty of storage room, large covered front porch is perfect for your morning coffees. Mins to Rt 91 & Rt 291. Nothing to do but move in!
Zillow last checked: 8 hours ago
Listing updated: August 18, 2025 at 08:49am
Listed by:
James Wyllie 413-348-6214,
Benton Real Estate Company 413-786-3372
Bought with:
Kimberly Allen Team
Berkshire Hathaway HomeServices Realty Professionals
Source: MLS PIN,MLS#: 73330801
Facts & features
Interior
Bedrooms & bathrooms
- Bedrooms: 2
- Bathrooms: 2
- Full bathrooms: 1
- 1/2 bathrooms: 1
Primary bedroom
- Features: Bathroom - Half, Ceiling Fan(s), Closet, Flooring - Hardwood
- Level: First
- Area: 153.27
- Dimensions: 11.7 x 13.1
Bedroom 2
- Features: Ceiling Fan(s), Closet, Flooring - Hardwood
- Level: First
- Area: 118.58
- Dimensions: 9.8 x 12.1
Bathroom 1
- Features: Bathroom - Full, Flooring - Stone/Ceramic Tile, Countertops - Stone/Granite/Solid, Countertops - Upgraded, Double Vanity, Remodeled
- Level: First
Bathroom 2
- Features: Bathroom - Half, Closet - Linen, Flooring - Stone/Ceramic Tile, Remodeled
- Level: First
Family room
- Features: Ceiling Fan(s), Flooring - Wall to Wall Carpet, Exterior Access
- Area: 245.23
- Dimensions: 13.7 x 17.9
Kitchen
- Features: Flooring - Stone/Ceramic Tile, Countertops - Stone/Granite/Solid, Breakfast Bar / Nook, Recessed Lighting, Remodeled, Stainless Steel Appliances
- Level: First
- Area: 207.1
- Dimensions: 9.5 x 21.8
Living room
- Features: Flooring - Hardwood, Exterior Access, Open Floorplan, Recessed Lighting
- Level: First
- Area: 312
- Dimensions: 15 x 20.8
Heating
- Electric
Cooling
- None
Appliances
- Included: Electric Water Heater, Range, Dishwasher, Washer, Dryer
- Laundry: Dryer Hookup - Electric, Washer Hookup, Electric Dryer Hookup, In Basement
Features
- Slider, Bonus Room
- Flooring: Vinyl, Carpet, Marble, Hardwood, Flooring - Vinyl
- Basement: Full,Partially Finished,Interior Entry,Bulkhead
- Number of fireplaces: 1
- Fireplace features: Family Room, Living Room
Interior area
- Total structure area: 2,050
- Total interior livable area: 2,050 sqft
- Finished area above ground: 2,050
Property
Parking
- Total spaces: 6
- Parking features: Attached, Paved Drive, Paved
- Attached garage spaces: 2
- Uncovered spaces: 4
Features
- Patio & porch: Porch
- Exterior features: Porch, Rain Gutters, Fenced Yard
- Fencing: Fenced
Lot
- Size: 1.66 Acres
Details
- Foundation area: 0
- Parcel number: S:11050 P:0028,2606284
- Zoning: R1
Construction
Type & style
- Home type: SingleFamily
- Architectural style: Ranch
- Property subtype: Single Family Residence
- Attached to another structure: Yes
Materials
- Frame
- Foundation: Concrete Perimeter
- Roof: Shingle
Condition
- Year built: 1967
Utilities & green energy
- Electric: 200+ Amp Service
- Sewer: Public Sewer
- Water: Public
- Utilities for property: for Electric Oven, for Electric Dryer
Community & neighborhood
Community
- Community features: Public Transportation, Park, Medical Facility, Laundromat, Highway Access, House of Worship, Private School, Public School
Location
- Region: Springfield
Price history
| Date | Event | Price |
|---|---|---|
| 8/18/2025 | Sold | $395,000-3.6%$193/sqft |
Source: MLS PIN #73330801 Report a problem | ||
| 5/21/2025 | Contingent | $409,900$200/sqft |
Source: MLS PIN #73330801 Report a problem | ||
| 4/4/2025 | Price change | $409,900-1.8%$200/sqft |
Source: MLS PIN #73330801 Report a problem | ||
| 3/20/2025 | Price change | $417,500-0.6%$204/sqft |
Source: MLS PIN #73330801 Report a problem | ||
| 1/30/2025 | Listed for sale | $419,900+320.3%$205/sqft |
Source: MLS PIN #73330801 Report a problem | ||
Public tax history
| Year | Property taxes | Tax assessment |
|---|---|---|
| 2025 | $4,387 -11.3% | $279,800 -9.2% |
| 2024 | $4,948 -3% | $308,100 +2.9% |
| 2023 | $5,103 +3.3% | $299,300 +14% |
Find assessor info on the county website
Neighborhood: Atwater Park
Nearby schools
GreatSchools rating
- 2/10Lincoln Elementary SchoolGrades: PK-5Distance: 0.6 mi
- NASpringfield Public Day Middle SchoolGrades: 6-8Distance: 0.2 mi
- 3/10The Springfield Renaissance SchoolGrades: 6-12Distance: 1.7 mi
Get pre-qualified for a loan
At Zillow Home Loans, we can pre-qualify you in as little as 5 minutes with no impact to your credit score.An equal housing lender. NMLS #10287.


