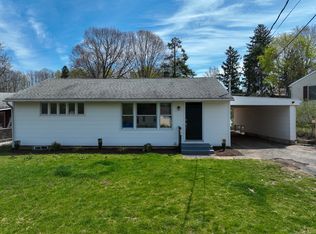Sold for $320,000 on 04/30/25
$320,000
74 Spencer Drive, Middletown, CT 06457
3beds
1,824sqft
Single Family Residence
Built in 1952
8,276.4 Square Feet Lot
$326,500 Zestimate®
$175/sqft
$2,630 Estimated rent
Home value
$326,500
$297,000 - $359,000
$2,630/mo
Zestimate® history
Loading...
Owner options
Explore your selling options
What's special
****Location, location, location!**** This lovely home with its renovated Kitchen and Bath, and possible IN-LAW apartment in the basement, is located close to WESLEYAN University, making this home ideal for possible Investors. The yard is a partially fenced-in corner lot with loads of parking spaces. It has a NEW BOILER with 2-zone heating and beautiful hardwood floors. The partial In-Law is great for multi-generational living, as more families choose to live together. Please schedule your appointment to see it today. The owner has signed a contract for a new home. *****HIGHEST AND BEST OFFERS REQUESTED BY SUNDAY, APRIL 6, 2025 @ 5:00 PM *****HIGHEST AND BEST OFFERS REQUESTED BY SUNDAY, APRIL 6, 2025 @ 5:00 PM The seller has a dog, so 24 hours' notice is required. She may leave the dog in the crate, which may be covered. Please DO NOT approach or touch the dog. The owner will be leaving certain lights on throughout the home. Please be sure to leave those lights on when leaving.
Zillow last checked: 8 hours ago
Listing updated: July 23, 2025 at 11:25pm
Listed by:
Dotty Owens 203-668-7770,
Sunset Creek Realty, LLC 203-453-2145
Bought with:
Nick DeMartino, RES.0832568
eXp Realty
Source: Smart MLS,MLS#: 24052724
Facts & features
Interior
Bedrooms & bathrooms
- Bedrooms: 3
- Bathrooms: 2
- Full bathrooms: 2
Primary bedroom
- Level: Main
Bedroom
- Level: Main
Bedroom
- Level: Lower
Primary bathroom
- Level: Main
Bathroom
- Level: Lower
Kitchen
- Level: Main
Living room
- Level: Main
Heating
- Hot Water, Oil
Cooling
- Window Unit(s)
Appliances
- Included: Oven/Range, Microwave, Refrigerator, Dishwasher, Disposal, Washer, Dryer, Water Heater
- Laundry: Main Level
Features
- Open Floorplan
- Doors: Storm Door(s)
- Windows: Storm Window(s)
- Basement: Full,Finished,Apartment,Liveable Space
- Attic: None
- Has fireplace: No
Interior area
- Total structure area: 1,824
- Total interior livable area: 1,824 sqft
- Finished area above ground: 912
- Finished area below ground: 912
Property
Parking
- Total spaces: 6
- Parking features: None, Driveway, Private, Gravel
- Has uncovered spaces: Yes
Lot
- Size: 8,276 sqft
- Features: Corner Lot, Level
Details
- Additional structures: Shed(s)
- Parcel number: 1006446
- Zoning: R-15
Construction
Type & style
- Home type: SingleFamily
- Architectural style: Ranch
- Property subtype: Single Family Residence
Materials
- Vinyl Siding
- Foundation: Concrete Perimeter
- Roof: Asphalt
Condition
- New construction: No
- Year built: 1952
Utilities & green energy
- Sewer: Public Sewer
- Water: Public
Green energy
- Energy efficient items: Doors, Windows
Community & neighborhood
Community
- Community features: Lake, Medical Facilities, Park, Near Public Transport
Location
- Region: Middletown
Price history
| Date | Event | Price |
|---|---|---|
| 4/30/2025 | Sold | $320,000+16.4%$175/sqft |
Source: | ||
| 4/15/2025 | Pending sale | $275,000$151/sqft |
Source: | ||
| 4/1/2025 | Listed for sale | $275,000+52.8%$151/sqft |
Source: | ||
| 5/31/2016 | Sold | $180,000-7.2%$99/sqft |
Source: | ||
| 2/19/2016 | Listed for sale | $193,900+114.8%$106/sqft |
Source: Owner | ||
Public tax history
| Year | Property taxes | Tax assessment |
|---|---|---|
| 2025 | $6,065 +22.3% | $155,910 +15.7% |
| 2024 | $4,960 +4.8% | $134,780 |
| 2023 | $4,731 -2.6% | $134,780 +22.1% |
Find assessor info on the county website
Neighborhood: 06457
Nearby schools
GreatSchools rating
- 5/10Snow SchoolGrades: PK-5Distance: 0.3 mi
- 4/10Beman Middle SchoolGrades: 7-8Distance: 1.7 mi
- 4/10Middletown High SchoolGrades: 9-12Distance: 2.4 mi
Schools provided by the listing agent
- Elementary: Wilbert Snow
- High: Middletown
Source: Smart MLS. This data may not be complete. We recommend contacting the local school district to confirm school assignments for this home.

Get pre-qualified for a loan
At Zillow Home Loans, we can pre-qualify you in as little as 5 minutes with no impact to your credit score.An equal housing lender. NMLS #10287.
Sell for more on Zillow
Get a free Zillow Showcase℠ listing and you could sell for .
$326,500
2% more+ $6,530
With Zillow Showcase(estimated)
$333,030