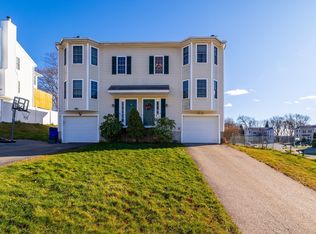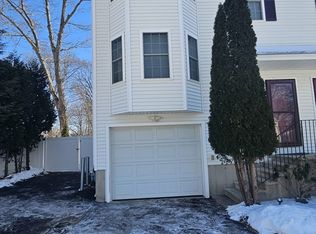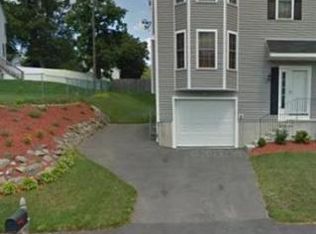Don't miss the opportunity to own this beautiful home in the highly sought out College Hill area! First floor boasts an extensive kitchen with granite counter tops and eat in area and an inviting living room with sliders to new composite deck and patio grilling area. Perfect for entertaining or enjoying a relaxing evening at home! Second floor features a spacious master bedroom with walk in closet, full bath and two more good sized bedrooms. Enjoy the added bonus of the partially finished basement with the potential for a fourth bedroom, a playroom, man cave, or exercise room - the possibilities abound. Basement is rough plumbed for a full bath. So much potential for all your future needs! Well manicured flat yard. Central air. One car garage and large paved driveway. Convenient access to major highways - routes 20, 290, 146 and the Mass Pike. Close to downtown Worcester and Shrewsbury Street and the Shoppes at Blackstone Valley. Move in ready and waiting for its new owners!
This property is off market, which means it's not currently listed for sale or rent on Zillow. This may be different from what's available on other websites or public sources.


