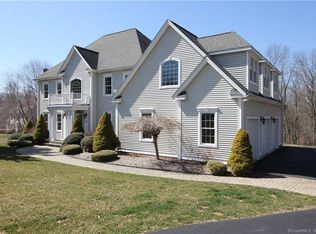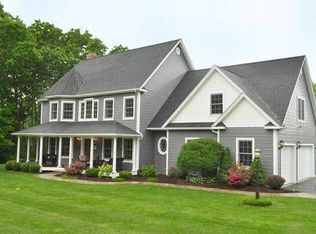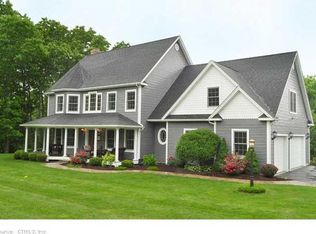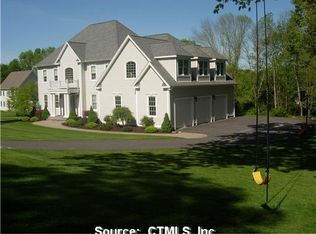Welcome to 74 Smith Farm Road! This gorgeous double wing colonial is located in the highly sought after Smith Farm Estates! Extraordinary workmanship and detail throughout. From the moment you enter the two story foyer you will fall in love. The main level features natural maple HW floors and crown molding throughout, an office with double french doors and a transom window, large dining room with wainscoting, and plenty of space for gatherings. The chefs' kitchen is perfect for entertaining, featuring all high end stainless appliances including a double oven and a gas stove with a hood, beautiful maple cabinets, granite, and a center island. The highlight of the main level is the sun drenched living room with a stone fireplace and full wall of windows/sliders leading to the deck. Also on the main level is a large half bath, mudroom, and a oversized 3 car garage. The second level features a balcony overlooking the foyer. The impressive master suite has tray ceilings, a huge walk-in closet, a master bathroom with a soaking tub, fieldstone and glass shower, and double sinks. The second level also consists of three additional bedrooms, a full bathroom and an au pair suite/bonus room and a laundry room. The walkout lower level is perfect for year round parties with a large wet bar, family room, a half bath, and plenty of storage. The walkout lower level leads to a professionally landscaped private 2.21 acre lot and a gorgeous heated salt water pool! This home will not disappoint!
This property is off market, which means it's not currently listed for sale or rent on Zillow. This may be different from what's available on other websites or public sources.



