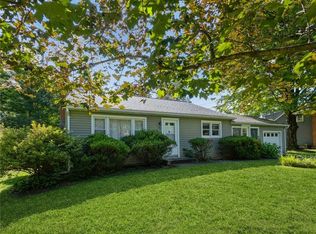Charming, 3-4 Bedroom Cape situated on a .47 Acre parcel in LaGrange. First floor living space features a living room with pellet stove, formal dining room, spacious eat-in kitchen, family room and full bath. Second floor offers 3 Bedrooms, Den/4th Bedroom and full bath. Gleaming hardwood flooring throughout the first floor. Central air conditioning. Freshly-painted exterior. Enclosed breezeway ready for new owner's finishing touches. Level yard for outdoor activities and enjoyment. Arlington Schools, convenient location. A place you'll love to call home!
This property is off market, which means it's not currently listed for sale or rent on Zillow. This may be different from what's available on other websites or public sources.
