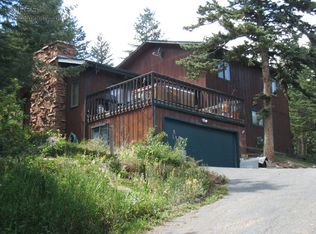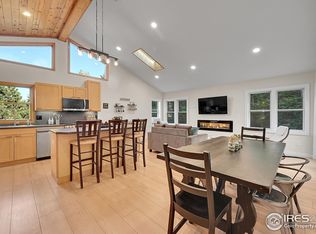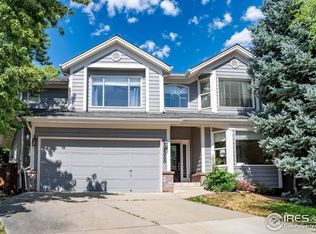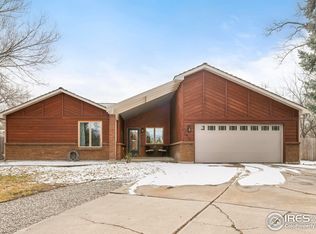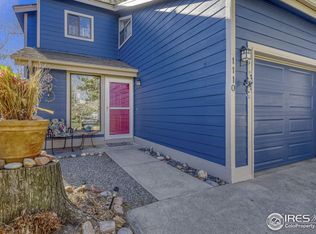Perched in the peaceful foothills of Boulder Heights, this energy efficent mountain home offers a rare balance of privacy and convenience just moments from downtown Boulder. A modern exterior and newly built deck introduce the home's elevated design, while inside, an open floorplan with vaulted ceilings and skylights creates an airy, sunlit ambiance. The formal living and dining areas flow effortlessly into a light and bright white kitchen. A stone fireplace anchors the main living area, perfect for enjoying cozy Colorado evenings. Sliding glass doors open to an expansive deck with sweeping mountain and city views - ideal for outdoor entertaining. The lower level offers flexibility for an au pair, mother-in-law suite or home offices. Recent upgrades and special features include solar + TESLA powerwall, Hardie Board trim, soffits + siding, new deck + railings, new garage doors, 2023 mini split for AC, 2024 Wildfire Partners Certification. Only 15 minutes to downtown Pearl Street, 1 hour to DIA, and 1 hour to skiing at the local's mountain of Eldora. Boulder Heights homeowners have exclusive access to hundreds of acres of private hiking trails 1/4 mile away leaving this location in Boulder Heights superior.
For sale
$950,000
74 Sky Trail Rd, Boulder, CO 80302
4beds
2,460sqft
Est.:
Residential-Detached, Residential
Built in 1973
1.14 Acres Lot
$-- Zestimate®
$386/sqft
$-- HOA
What's special
- 103 days |
- 2,453 |
- 151 |
Zillow last checked: 8 hours ago
Listing updated: December 04, 2025 at 12:24pm
Listed by:
Paige Soltas 815-412-4543,
milehimodern - Boulder
Source: IRES,MLS#: 1045591
Tour with a local agent
Facts & features
Interior
Bedrooms & bathrooms
- Bedrooms: 4
- Bathrooms: 3
- Full bathrooms: 2
- 3/4 bathrooms: 1
- Main level bedrooms: 3
Primary bedroom
- Area: 168
- Dimensions: 14 x 12
Bedroom 2
- Area: 121
- Dimensions: 11 x 11
Bedroom 3
- Area: 132
- Dimensions: 12 x 11
Bedroom 4
- Area: 169
- Dimensions: 13 x 13
Family room
- Area: 210
- Dimensions: 15 x 14
Kitchen
- Area: 126
- Dimensions: 14 x 9
Living room
- Area: 390
- Dimensions: 26 x 15
Heating
- Hot Water, Heat Pump, Baseboard, Wood Stove
Cooling
- Ductless
Appliances
- Included: Electric Range/Oven, Dishwasher, Refrigerator, Washer, Dryer
- Laundry: Washer/Dryer Hookups, Lower Level
Features
- Satellite Avail, High Speed Internet, Eat-in Kitchen, Cathedral/Vaulted Ceilings, Open Floorplan, Kitchen Island, Open Floor Plan
- Flooring: Vinyl
- Windows: Window Coverings, Skylight(s), Skylights
- Basement: Partially Finished,Walk-Out Access
- Has fireplace: Yes
- Fireplace features: Living Room
Interior area
- Total structure area: 2,460
- Total interior livable area: 2,460 sqft
- Finished area above ground: 1,560
- Finished area below ground: 900
Property
Parking
- Total spaces: 2
- Parking features: Heated Garage, Oversized
- Attached garage spaces: 2
- Details: Garage Type: Attached
Features
- Levels: Two
- Stories: 1
- Patio & porch: Deck
- Has view: Yes
- View description: City
Lot
- Size: 1.14 Acres
- Features: Wooded
Details
- Additional structures: Storage
- Parcel number: R0022306
- Zoning: F
- Special conditions: Private Owner
Construction
Type & style
- Home type: SingleFamily
- Architectural style: Contemporary/Modern,Raised Ranch
- Property subtype: Residential-Detached, Residential
Materials
- Wood/Frame, Brick
- Roof: Composition
Condition
- Not New, Previously Owned
- New construction: No
- Year built: 1973
Utilities & green energy
- Electric: Electric, Xcel
- Sewer: Septic
- Water: Well, Cistern, Well
- Utilities for property: Electricity Available, Propane, Trash: Western Disposal
Green energy
- Energy generation: Solar PV Leased
Community & HOA
Community
- Subdivision: Boulder Heights 5
HOA
- Has HOA: No
Location
- Region: Boulder
Financial & listing details
- Price per square foot: $386/sqft
- Tax assessed value: $901,400
- Annual tax amount: $5,029
- Date on market: 10/13/2025
- Cumulative days on market: 276 days
- Listing terms: Cash,Conventional
- Exclusions: Seller's Personal Property And/Or Staging Items.
- Electric utility on property: Yes
- Road surface type: Dirt
Estimated market value
Not available
Estimated sales range
Not available
Not available
Price history
Price history
| Date | Event | Price |
|---|---|---|
| 10/17/2025 | Listed for sale | $950,000-9.5%$386/sqft |
Source: | ||
| 8/11/2025 | Listing removed | $1,050,000$427/sqft |
Source: | ||
| 6/25/2025 | Price change | $1,050,000-6.7%$427/sqft |
Source: | ||
| 4/24/2025 | Listed for sale | $1,125,000+56.3%$457/sqft |
Source: | ||
| 6/14/2019 | Sold | $720,000+37.1%$293/sqft |
Source: | ||
Public tax history
Public tax history
| Year | Property taxes | Tax assessment |
|---|---|---|
| 2025 | $5,029 +1.8% | $56,338 -10.3% |
| 2024 | $4,939 +4.4% | $62,819 -1% |
| 2023 | $4,730 +5.6% | $63,428 +20.7% |
Find assessor info on the county website
BuyAbility℠ payment
Est. payment
$5,260/mo
Principal & interest
$4507
Property taxes
$420
Home insurance
$333
Climate risks
Neighborhood: 80302
Nearby schools
GreatSchools rating
- 8/10Foothill Elementary SchoolGrades: K-5Distance: 4.2 mi
- 7/10Centennial Middle SchoolGrades: 6-8Distance: 4.5 mi
- 10/10Boulder High SchoolGrades: 9-12Distance: 5.7 mi
Schools provided by the listing agent
- Elementary: Foothill
- Middle: Centennial
- High: Boulder
Source: IRES. This data may not be complete. We recommend contacting the local school district to confirm school assignments for this home.
