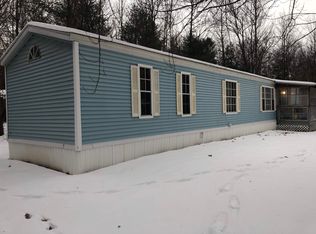Closed
Listed by:
James Fecteau,
Fecteau Real Estate 802-229-2721,
Danny Fecteau,
Fecteau Real Estate
Bought with: A Non PrimeMLS Agency
$162,400
74 Shannon Road, Colchester, VT 05446
2beds
922sqft
Manufactured Home
Built in 2025
-- sqft lot
$162,700 Zestimate®
$176/sqft
$2,425 Estimated rent
Home value
$162,700
$150,000 - $176,000
$2,425/mo
Zestimate® history
Loading...
Owner options
Explore your selling options
What's special
Discover modern living in this brand-new 2-bedroom, 2-bathroom single-wide home featuring over 900 square feet of thoughtfully designed space in the highly desirable Westbury Mobile Home Park Co-Operative in Colchester, VT. This exceptional property offers the perfect blend of comfort, quality, and affordability with premium drywall construction throughout—no paneling—and an extremely energy-efficient design that ensures year-round comfort while keeping utility costs low. Located in the prestigious Westbury Mobile Home Park Co-Operative community, this home will provide small-town charm with convenient access to amenities. The cooperative ownership structure offers community involvement and stability within a well-maintained park that has an established neighborhood feel. This spacious floor plan includes two full bathrooms and modern finishes and fixtures throughout, making it perfect for first-time homebuyers, downsizers, or anyone seeking quality new construction. The energy-efficient design of this brand-new manufactured home combines the benefits of modern construction with affordable homeownership in one of Colchester's most desirable mobile home communities. Don't miss this opportunity to own a quality new home in Westbury Mobile Home Park Co-Operative where comfort meets value in a prime Vermont location. Ready for occupancy mid to end of July. Taxes TBD as home not in place at time of listing. Exterior photo is likeness only.
Zillow last checked: 8 hours ago
Listing updated: September 23, 2025 at 08:48am
Listed by:
James Fecteau,
Fecteau Real Estate 802-229-2721,
Danny Fecteau,
Fecteau Real Estate
Bought with:
A Non PrimeMLS Agency
Source: PrimeMLS,MLS#: 5046994
Facts & features
Interior
Bedrooms & bathrooms
- Bedrooms: 2
- Bathrooms: 2
- Full bathrooms: 2
Heating
- Forced Air, Gas Heater, Heat Pump
Cooling
- Whole House Fan
Appliances
- Included: ENERGY STAR Qualified Dishwasher, Microwave, Electric Range, ENERGY STAR Qualified Refrigerator, Heat Pump Water Heater
- Laundry: Laundry Hook-ups
Features
- Ceiling Fan(s), Kitchen/Dining, LED Lighting, Living/Dining, Primary BR w/ BA, Walk-In Closet(s), Programmable Thermostat
- Flooring: Carpet, Vinyl
- Windows: Blinds, Screens, Low Emissivity Windows
- Has basement: No
Interior area
- Total structure area: 922
- Total interior livable area: 922 sqft
- Finished area above ground: 922
- Finished area below ground: 0
Property
Parking
- Parking features: Gravel
Features
- Levels: One
- Stories: 1
- Frontage length: Road frontage: 97
Lot
- Features: Interior Lot, Leased, Street Lights, Wooded
Details
- Parcel number: 15304819516
- Zoning description: High Density Residential
Construction
Type & style
- Home type: MobileManufactured
- Property subtype: Manufactured Home
Materials
- Fiberglss Batt Insulation, Vinyl Exterior, Vinyl Siding
- Foundation: Concrete, Poured Concrete, Skirted, Concrete Slab
- Roof: Architectural Shingle
Condition
- New construction: Yes
- Year built: 2025
Utilities & green energy
- Electric: 200+ Amp Service, Circuit Breakers
- Sewer: Community
- Utilities for property: Propane
Community & neighborhood
Security
- Security features: HW/Batt Smoke Detector
Location
- Region: Colchester
HOA & financial
Other financial information
- Additional fee information: Fee: $509
Other
Other facts
- Body type: Single Wide
- Road surface type: Paved
Price history
| Date | Event | Price |
|---|---|---|
| 9/19/2025 | Sold | $162,400-1.5%$176/sqft |
Source: | ||
| 6/17/2025 | Listed for sale | $164,900$179/sqft |
Source: | ||
Public tax history
| Year | Property taxes | Tax assessment |
|---|---|---|
| 2024 | -- | -- |
| 2023 | -- | -- |
| 2022 | -- | -- |
Find assessor info on the county website
Neighborhood: 05446
Nearby schools
GreatSchools rating
- NAUnion Memorial SchoolGrades: PK-2Distance: 2.4 mi
- 8/10Colchester Middle SchoolGrades: 6-8Distance: 3.4 mi
- 9/10Colchester High SchoolGrades: 9-12Distance: 3.4 mi
