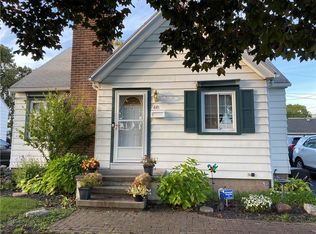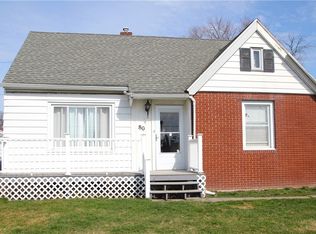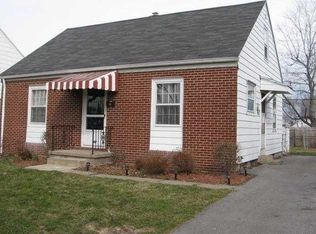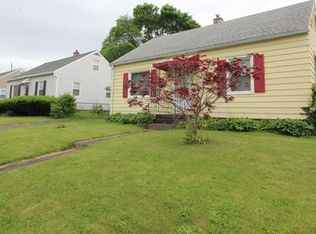Closed
$210,000
74 Shady Lane Dr, Rochester, NY 14621
3beds
1,152sqft
Single Family Residence
Built in 1946
4,900.5 Square Feet Lot
$224,700 Zestimate®
$182/sqft
$1,775 Estimated rent
Home value
$224,700
$209,000 - $240,000
$1,775/mo
Zestimate® history
Loading...
Owner options
Explore your selling options
What's special
This lovely home features 3 bedrooms and 1.5 baths, providing ample space for comfortable living. The finished basement and attic offer versatility and extra storage options. The updated kitchen and bathrooms add a touch of modern elegance to the home. The mechanics were thoughtfully updated in 2018, ensuring efficiency and peace of mind for the new homeowners. Step outside into your very own outdoor oasis, complete with an above-ground heated pool for relaxation and entertainment. The composite deck and gazebo provide the perfect space for outdoor dining and gatherings, while the vinyl siding offers privacy and low maintenance.This property is a true gem, combining comfort, style, and functionality in a peaceful setting. Delayed negotiations until June 23rd at 9:00am.
Zillow last checked: 8 hours ago
Listing updated: December 13, 2024 at 09:31am
Listed by:
Damaris Rivera 585-888-4002,
R Realty Rochester LLC
Bought with:
Christie C. Daily, 10401278430
RE/MAX Plus
Source: NYSAMLSs,MLS#: R1545245 Originating MLS: Rochester
Originating MLS: Rochester
Facts & features
Interior
Bedrooms & bathrooms
- Bedrooms: 3
- Bathrooms: 2
- Full bathrooms: 1
- 1/2 bathrooms: 1
- Main level bathrooms: 1
- Main level bedrooms: 2
Heating
- Gas, Forced Air
Cooling
- Central Air
Appliances
- Included: Dryer, Electric Oven, Electric Range, Gas Water Heater, Microwave, Refrigerator, Washer
- Laundry: In Basement
Features
- Attic, Ceiling Fan(s), Eat-in Kitchen, Separate/Formal Living Room, Bedroom on Main Level
- Flooring: Carpet, Laminate, Luxury Vinyl, Tile, Varies
- Basement: Full,Finished
- Has fireplace: No
Interior area
- Total structure area: 1,152
- Total interior livable area: 1,152 sqft
Property
Parking
- Total spaces: 1
- Parking features: Detached, Garage
- Garage spaces: 1
Features
- Patio & porch: Deck
- Exterior features: Blacktop Driveway, Deck, Pool
- Pool features: Above Ground
Lot
- Size: 4,900 sqft
- Dimensions: 49 x 100
- Features: Rectangular, Rectangular Lot, Residential Lot
Details
- Additional structures: Shed(s), Storage
- Parcel number: 26140009149000010340000000
- Special conditions: Standard
Construction
Type & style
- Home type: SingleFamily
- Architectural style: Cape Cod
- Property subtype: Single Family Residence
Materials
- Aluminum Siding, Steel Siding
- Foundation: Block
- Roof: Asphalt
Condition
- Resale
- Year built: 1946
Utilities & green energy
- Electric: Circuit Breakers
- Sewer: Connected
- Water: Connected, Public
- Utilities for property: Sewer Connected, Water Connected
Community & neighborhood
Security
- Security features: Security System Owned
Location
- Region: Rochester
- Subdivision: O B Staub
Other
Other facts
- Listing terms: Cash,Conventional,FHA,VA Loan
Price history
| Date | Event | Price |
|---|---|---|
| 12/9/2024 | Sold | $210,000+27.3%$182/sqft |
Source: | ||
| 9/24/2024 | Pending sale | $164,900$143/sqft |
Source: | ||
| 9/24/2024 | Listed for sale | $164,900$143/sqft |
Source: | ||
| 7/18/2024 | Listing removed | -- |
Source: | ||
| 6/24/2024 | Pending sale | $164,900$143/sqft |
Source: | ||
Public tax history
| Year | Property taxes | Tax assessment |
|---|---|---|
| 2024 | -- | $105,600 +65.8% |
| 2023 | -- | $63,700 |
| 2022 | -- | $63,700 +4.1% |
Find assessor info on the county website
Neighborhood: 14621
Nearby schools
GreatSchools rating
- 3/10School 50 Helen Barrett MontgomeryGrades: PK-8Distance: 0.6 mi
- 2/10School 58 World Of Inquiry SchoolGrades: PK-12Distance: 2.1 mi
- 4/10School 53 Montessori AcademyGrades: PK-6Distance: 1.6 mi
Schools provided by the listing agent
- District: Rochester
Source: NYSAMLSs. This data may not be complete. We recommend contacting the local school district to confirm school assignments for this home.



