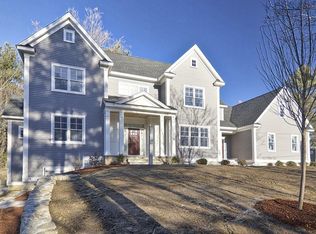Sold for $3,150,000 on 07/31/24
$3,150,000
74 Shade St, Lexington, MA 02420
6beds
5,445sqft
Single Family Residence
Built in 2024
0.69 Acres Lot
$3,207,900 Zestimate®
$579/sqft
$-- Estimated rent
Home value
$3,207,900
$2.79M - $3.69M
Not available
Zestimate® history
Loading...
Owner options
Explore your selling options
What's special
Stunning New Construction by one of Lexington's most respected builders. Incredible quality and impeccable craftsmanship throughout this 5400+/sf Contemporary Farmhouse Colonial sited on a beautiful 30,000/sf lot in one of Lexingtons most sought after neighborhoods. This spectacular home was thoughtfully designed to provide an understated elegance throughout all three exquisitely finished levels of living space. The perfect blend of warmth and sophistication are showcased throughout this Exceptional sun-filled home. Estimated Completion Fall/2024.
Zillow last checked: 8 hours ago
Listing updated: August 01, 2024 at 01:16pm
Listed by:
Stephen Stratford 781-424-8538,
William Raveis R.E. & Home Services 781-861-9600
Bought with:
Martha Sevigny
William Raveis R.E. & Home Services
Source: MLS PIN,MLS#: 73242287
Facts & features
Interior
Bedrooms & bathrooms
- Bedrooms: 6
- Bathrooms: 6
- Full bathrooms: 5
- 1/2 bathrooms: 1
Primary bedroom
- Features: Bathroom - Full, Flooring - Hardwood, Recessed Lighting, Lighting - Overhead
- Level: Second
- Area: 306
- Dimensions: 18 x 17
Bedroom 2
- Features: Bathroom - Full, Walk-In Closet(s), Flooring - Hardwood
- Level: Second
- Area: 273
- Dimensions: 21 x 13
Bedroom 3
- Features: Bathroom - Full, Walk-In Closet(s), Flooring - Hardwood
- Level: Second
- Area: 192
- Dimensions: 16 x 12
Bedroom 4
- Features: Bathroom - Full, Walk-In Closet(s), Flooring - Hardwood
- Level: Second
- Area: 192
- Dimensions: 16 x 12
Bedroom 5
- Features: Bathroom - Full, Walk-In Closet(s), Flooring - Hardwood
- Level: First
- Area: 238
- Dimensions: 17 x 14
Primary bathroom
- Features: Yes
Bathroom 1
- Features: Bathroom - Half, Flooring - Stone/Ceramic Tile, Countertops - Stone/Granite/Solid
- Level: First
Bathroom 2
- Features: Bathroom - Full, Bathroom - With Shower Stall, Flooring - Stone/Ceramic Tile
- Level: First
Bathroom 3
- Features: Bathroom - Full, Bathroom - Double Vanity/Sink, Bathroom - Tiled With Tub & Shower, Flooring - Stone/Ceramic Tile, Countertops - Stone/Granite/Solid
- Level: Second
Dining room
- Features: Flooring - Hardwood, Open Floorplan, Recessed Lighting
- Level: First
- Area: 252
- Dimensions: 21 x 12
Family room
- Features: Flooring - Hardwood, Window(s) - Picture, Cable Hookup, Deck - Exterior, Open Floorplan, Recessed Lighting
- Level: First
- Area: 357
- Dimensions: 21 x 17
Kitchen
- Features: Closet, Closet/Cabinets - Custom Built, Flooring - Hardwood, Dining Area, Pantry, Recessed Lighting, Stainless Steel Appliances, Wine Chiller, Lighting - Pendant
- Level: First
- Area: 336
- Dimensions: 21 x 16
Living room
- Features: Vaulted Ceiling(s), Recessed Lighting, Crown Molding
- Level: First
- Area: 256
- Dimensions: 16 x 16
Heating
- Central
Cooling
- Central Air
Appliances
- Laundry: Flooring - Hardwood, Electric Dryer Hookup, Washer Hookup, Second Floor
Features
- Closet/Cabinets - Custom Built, Recessed Lighting, Decorative Molding, Closet, Bathroom - Full, Bathroom - Double Vanity/Sink, Bathroom - Tiled With Tub & Shower, Countertops - Stone/Granite/Solid, Mud Room, Game Room, Bedroom, Foyer, Bathroom, Internet Available - Unknown
- Flooring: Tile, Hardwood, Wood Laminate, Flooring - Hardwood, Laminate, Flooring - Stone/Ceramic Tile
- Doors: French Doors
- Windows: Insulated Windows
- Basement: Partially Finished,Walk-Out Access,Interior Entry,Concrete
- Number of fireplaces: 1
- Fireplace features: Family Room
Interior area
- Total structure area: 5,445
- Total interior livable area: 5,445 sqft
Property
Parking
- Total spaces: 6
- Parking features: Attached, Off Street
- Attached garage spaces: 2
- Uncovered spaces: 4
Features
- Patio & porch: Porch, Deck - Composite
- Exterior features: Porch, Deck - Composite, Rain Gutters, Sprinkler System
Lot
- Size: 0.69 Acres
- Features: Wooded
Details
- Parcel number: 550061
- Zoning: Res
Construction
Type & style
- Home type: SingleFamily
- Architectural style: Colonial
- Property subtype: Single Family Residence
Materials
- Frame
- Foundation: Concrete Perimeter
- Roof: Shingle
Condition
- Year built: 2024
Utilities & green energy
- Electric: Circuit Breakers, 200+ Amp Service
- Sewer: Public Sewer
- Water: Public
Community & neighborhood
Location
- Region: Lexington
Other
Other facts
- Road surface type: Paved
Price history
| Date | Event | Price |
|---|---|---|
| 7/31/2024 | Sold | $3,150,000$579/sqft |
Source: MLS PIN #73242287 | ||
| 5/29/2024 | Pending sale | $3,150,000$579/sqft |
Source: | ||
| 5/24/2024 | Listed for sale | $3,150,000$579/sqft |
Source: MLS PIN #73242287 | ||
Public tax history
Tax history is unavailable.
Neighborhood: 02420
Nearby schools
GreatSchools rating
- 9/10Bridge Elementary SchoolGrades: K-5Distance: 0.7 mi
- 9/10Jonas Clarke Middle SchoolGrades: 6-8Distance: 1.2 mi
- 10/10Lexington High SchoolGrades: 9-12Distance: 1.3 mi
Schools provided by the listing agent
- Elementary: Bridge
- Middle: Clarke
- High: Lhs
Source: MLS PIN. This data may not be complete. We recommend contacting the local school district to confirm school assignments for this home.
Get a cash offer in 3 minutes
Find out how much your home could sell for in as little as 3 minutes with a no-obligation cash offer.
Estimated market value
$3,207,900
Get a cash offer in 3 minutes
Find out how much your home could sell for in as little as 3 minutes with a no-obligation cash offer.
Estimated market value
$3,207,900
