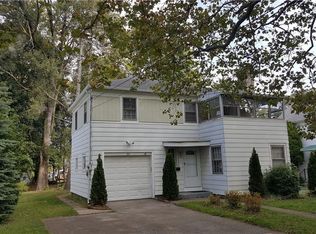Closed
$235,000
74 Seneca Rd, Rochester, NY 14622
3beds
2,127sqft
Single Family Residence
Built in 1938
0.28 Acres Lot
$275,300 Zestimate®
$110/sqft
$2,538 Estimated rent
Home value
$275,300
$248,000 - $303,000
$2,538/mo
Zestimate® history
Loading...
Owner options
Explore your selling options
What's special
Take A Look At This One! Not A Flip! Just a Lovingly Maintained and Refreshed Classic Side Entrance Colonial Ready To Move In! All NEW Paint, Luxury Vinyl Plank Flooring, Carpets, Lighting Fixtures & Ceiling Fans Throughout the Entire Home! Nearly Every Window Replaced! Great Sized Living Room with Woodburning Fireplace and Lots of Natural Light! Formal Dining Room! Water Closet Right Off the Kitchen with New Commode! Ideal 1st Floor Laundry Area/Mud Room/Pantry/Flex Space with Original Wainscotting! Huge Beamed Family Room Overlooking Backyard with its own Heat and AC! 2nd Floor Offers 3 Good Size Bedrooms and a Band New Main Bath! The Lot is Beautiful! Fully Fenced Backyard with 2 Storage Sheds! Very Short Distance to Shopping, Sea Breeze Amusement Park, Durand Eastman Park, Lake Ontario Beach, and New Irondequoit Community Center! Freshly Painted Large Basement! Attic Storage! Whole House Generator! Freshly Sealed Driveway and Turnaround! Full Home Warranty Purchased by Seller for Buyer Piece of Mind! Delayed Negotiations Wednesday June 28th at 6pm.
Zillow last checked: 8 hours ago
Listing updated: August 18, 2023 at 06:47am
Listed by:
Don T. Simonetti Jr. 585-733-8282,
Howard Hanna
Bought with:
Robert Piazza Palotto, 10311210084
RE/MAX Plus
Source: NYSAMLSs,MLS#: R1480018 Originating MLS: Rochester
Originating MLS: Rochester
Facts & features
Interior
Bedrooms & bathrooms
- Bedrooms: 3
- Bathrooms: 2
- Full bathrooms: 1
- 1/2 bathrooms: 1
- Main level bathrooms: 1
Heating
- Gas
Cooling
- Central Air, Wall Unit(s)
Appliances
- Included: Dryer, Dishwasher, Electric Oven, Electric Range, Free-Standing Range, Gas Water Heater, Oven, Refrigerator, Washer
- Laundry: Main Level
Features
- Ceiling Fan(s), Separate/Formal Dining Room, Separate/Formal Living Room, Guest Accommodations, Home Office, Solid Surface Counters
- Flooring: Carpet, Luxury Vinyl, Varies
- Basement: Full
- Number of fireplaces: 1
Interior area
- Total structure area: 2,127
- Total interior livable area: 2,127 sqft
Property
Parking
- Parking features: No Garage, Other
Features
- Exterior features: Blacktop Driveway
Lot
- Size: 0.28 Acres
- Dimensions: 50 x 241
- Features: Residential Lot
Details
- Parcel number: 2634000771100001086100
- Special conditions: Estate
- Other equipment: Generator
Construction
Type & style
- Home type: SingleFamily
- Architectural style: Colonial
- Property subtype: Single Family Residence
Materials
- Vinyl Siding, Copper Plumbing
- Foundation: Block
- Roof: Asphalt
Condition
- Resale
- Year built: 1938
Utilities & green energy
- Electric: Circuit Breakers
- Sewer: Connected
- Water: Connected, Public
- Utilities for property: Cable Available, High Speed Internet Available, Sewer Connected, Water Connected
Community & neighborhood
Location
- Region: Rochester
Other
Other facts
- Listing terms: Cash,Conventional,FHA,VA Loan
Price history
| Date | Event | Price |
|---|---|---|
| 8/11/2023 | Sold | $235,000+38.3%$110/sqft |
Source: | ||
| 6/29/2023 | Pending sale | $169,900$80/sqft |
Source: | ||
| 6/23/2023 | Listed for sale | $169,900$80/sqft |
Source: | ||
Public tax history
| Year | Property taxes | Tax assessment |
|---|---|---|
| 2024 | -- | $194,000 +6% |
| 2023 | -- | $183,000 +50.4% |
| 2022 | -- | $121,700 |
Find assessor info on the county website
Neighborhood: 14622
Nearby schools
GreatSchools rating
- 4/10Durand Eastman Intermediate SchoolGrades: 3-5Distance: 0.7 mi
- 3/10East Irondequoit Middle SchoolGrades: 6-8Distance: 1.8 mi
- 6/10Eastridge Senior High SchoolGrades: 9-12Distance: 0.8 mi
Schools provided by the listing agent
- District: East Irondequoit
Source: NYSAMLSs. This data may not be complete. We recommend contacting the local school district to confirm school assignments for this home.
