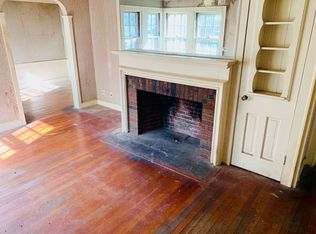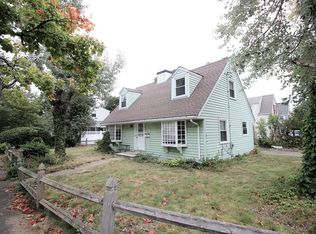CANCELED OPEN HOUSE- ACCEPTED OFFER. Back on the Market - Did you miss out in the beginning - well now is your opportunity to see this charming cape! Set in highly desirable Montclair neighborhood on a quiet cul-de-sac. This lovely 3 bed / 2 baths Cape w/ HUGE garage is full of warmth and charm. The 1925-built home enjoys a fireplaced living room, dining room & a sun room off the kitchen, along with a bedroom, office and full bathroom on the 1st floor and 2 bedrooms and a full bathroom upstairs, completes this stunning Cape home. Outside boasts a 3-car garage with ample parking, a private beautiful fenced-in yard with patio. Just a short distance to both Wollaston & North Quincy T stops, highway, East Milton square, Presidents Golf Course, & Montclair Elementary. Make this home your own!
This property is off market, which means it's not currently listed for sale or rent on Zillow. This may be different from what's available on other websites or public sources.

