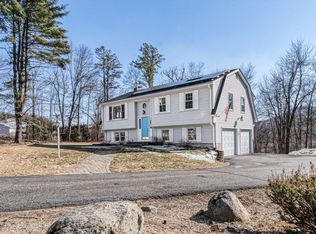Welcome Home to this Newly Renovated Colonial! You'll love all the beautiful finishes this exceptional home offers. Entertaining friends and family is a breeze in your stylish new home. The fantastic open floor plan, gleaming hardwoods throughout, beautiful large kitchen with designer cabinets, granite countertops & stainless steel appliances are sure to WOW your guests! 1st floor offers a convenient half bath, bedroom, dining area & a beautiful fireplace. This amazing home also features 3 bedrooms and a beautiful full bath with a custom tiled shower on the second floor. Second floor even offers laundry hookups conveniently located to the bedrooms. The spa inspired baths offer a chance to relax in tranquility. The property offers a large 2 car garage with additional storage or work space.The new rear deck is perfect to entertain while overlooking your beautiful 2+ acre wooded back yard. New roof, new siding, new windows and new septic. What are you waiting for?! Come and See!
This property is off market, which means it's not currently listed for sale or rent on Zillow. This may be different from what's available on other websites or public sources.

