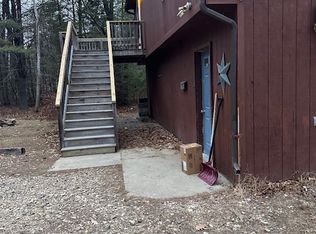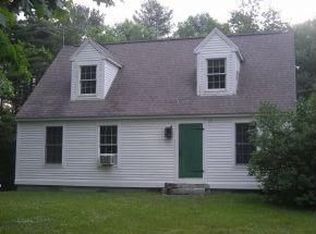This charming 1900 farmhouse was meticulously restored and renovated by a neighbor and professional home decorator. Complete with a front farmer's porch and swing, sliding barn doors, and original wide pine floors, you'll be amazed by the character this 117 year-old-home has to offer. Brand new white quartz countertops make the kitchen pop and there's enough space to seat 5 guests at the massive peninsula. On the first floor you will also find an extra room that you can use as a third bedroom, office or playroom and a full sized bathroom with tons of storage and a washer and dryer. Double glass doors in the dining area allow plenty of natural light and open up to the first level of the expansive deck, perfect for summer barbecues. Across the boardwalk, over the brook and into the back field, you'll have enough room to play a baseball game or sit by the fire pit with friends. The original outhouse remains on the property and serves as a perfect storage shed for lawn tools. Upstairs you'll find another full bath, small office area, two large bedrooms, each with walk-in closets and custom built sliding barn doors. Old lighting was updated with modern fixtures and the house was painted top-to-bottom! The house has propane heat, a new water softener and reverse osmosis system. There's nothing to do except move in and enjoy this historical gem!
This property is off market, which means it's not currently listed for sale or rent on Zillow. This may be different from what's available on other websites or public sources.


