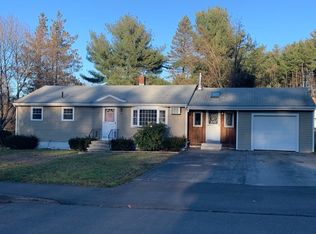Beautifully and tastefully updated home with an abundance of space and versatility in desirable Marlborough neighborhood. Fresh paint, new lower level carpets, refinished hardwood floors and light fixtures make this home move-in ready! A large kitchen with breakfast bar opens to the dining area with custom built-in cabinets, recessed lighting and access to the private deck and fenced-in yard. The living room with cozy fireplace and picture window with gorgeous sunset views is the perfect place for relaxing and entertaining. Three generously sized bedrooms and 1.5 baths complete the first level. The lower level offers a newly tiled foyer with built-in mudroom and three finished additional bonus rooms which offer office, hobby or play space. A separate laundry room and extra-deep garage offer storage space and convenience. Roof only one year young! Great curb appeal with maintenance-free vinyl siding and fresh landscaping. Centrally located to commuting routes,shopping and entertainment.
This property is off market, which means it's not currently listed for sale or rent on Zillow. This may be different from what's available on other websites or public sources.
