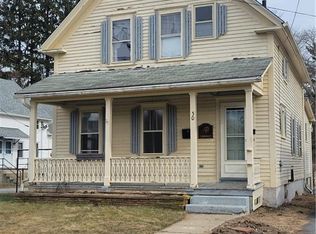Sold for $370,000 on 08/15/25
$370,000
74 Salisbury Avenue, Plainfield, CT 06354
3beds
2,132sqft
Single Family Residence
Built in 2015
0.36 Acres Lot
$372,900 Zestimate®
$174/sqft
$2,905 Estimated rent
Home value
$372,900
$239,000 - $585,000
$2,905/mo
Zestimate® history
Loading...
Owner options
Explore your selling options
What's special
Plainfield nicely finished 3-bedroom, 2 bath Raised ranch. This home offers new flooring and a 1car garage beneath the home. In the rear of the home there is a nice sized deck and a fenced in area for the fur family member.
Zillow last checked: 8 hours ago
Listing updated: August 19, 2025 at 08:40am
Listed by:
Rene N. Barbeau 860-933-0593,
RE/MAX Bell Park Realty 860-774-7600
Bought with:
Daniel Nixon, RES.0829245
Coldwell Banker Realty
Source: Smart MLS,MLS#: 24101383
Facts & features
Interior
Bedrooms & bathrooms
- Bedrooms: 3
- Bathrooms: 2
- Full bathrooms: 2
Primary bedroom
- Level: Main
Bedroom
- Level: Main
Bedroom
- Level: Main
Dining room
- Level: Main
Kitchen
- Level: Main
Living room
- Level: Main
Heating
- Hot Water, Propane
Cooling
- Window Unit(s)
Appliances
- Included: Oven/Range, Microwave, Refrigerator, Dishwasher, Dryer, Electric Water Heater, Water Heater
- Laundry: Main Level
Features
- Windows: Thermopane Windows
- Basement: Partial,Heated,Finished,Concrete
- Attic: Access Via Hatch
- Has fireplace: No
Interior area
- Total structure area: 2,132
- Total interior livable area: 2,132 sqft
- Finished area above ground: 1,332
- Finished area below ground: 800
Property
Parking
- Total spaces: 6
- Parking features: Attached, Driveway, Private
- Attached garage spaces: 2
- Has uncovered spaces: Yes
Features
- Patio & porch: Deck
- Exterior features: Sidewalk, Rain Gutters, Garden
Lot
- Size: 0.36 Acres
- Features: Level
Details
- Parcel number: 1701487
- Zoning: RA19
Construction
Type & style
- Home type: SingleFamily
- Architectural style: Ranch
- Property subtype: Single Family Residence
Materials
- Vinyl Siding
- Foundation: Concrete Perimeter, Raised
- Roof: Asphalt,Fiberglass
Condition
- New construction: No
- Year built: 2015
Utilities & green energy
- Sewer: Public Sewer
- Water: Well
Green energy
- Energy efficient items: Windows
Community & neighborhood
Community
- Community features: Medical Facilities, Private School(s), Pool
Location
- Region: Moosup
- Subdivision: Moosup
Price history
| Date | Event | Price |
|---|---|---|
| 8/15/2025 | Sold | $370,000+12.5%$174/sqft |
Source: | ||
| 6/24/2025 | Pending sale | $329,000$154/sqft |
Source: | ||
| 6/21/2025 | Listed for sale | $329,000+49.5%$154/sqft |
Source: | ||
| 5/31/2019 | Sold | $220,000+2.4%$103/sqft |
Source: | ||
| 4/1/2019 | Listed for sale | $214,900+19.5%$101/sqft |
Source: Continental Realty Associates #170178510 | ||
Public tax history
| Year | Property taxes | Tax assessment |
|---|---|---|
| 2025 | $5,097 +2.4% | $215,870 |
| 2024 | $4,976 +0.5% | $215,870 |
| 2023 | $4,952 -21.6% | $215,870 +4.3% |
Find assessor info on the county website
Neighborhood: 06354
Nearby schools
GreatSchools rating
- 4/10Moosup Elementary SchoolGrades: K-3Distance: 0.3 mi
- 4/10Plainfield Central Middle SchoolGrades: 6-8Distance: 3.3 mi
- 2/10Plainfield High SchoolGrades: 9-12Distance: 1.5 mi

Get pre-qualified for a loan
At Zillow Home Loans, we can pre-qualify you in as little as 5 minutes with no impact to your credit score.An equal housing lender. NMLS #10287.
Sell for more on Zillow
Get a free Zillow Showcase℠ listing and you could sell for .
$372,900
2% more+ $7,458
With Zillow Showcase(estimated)
$380,358