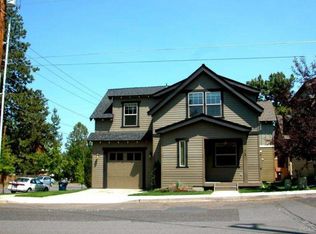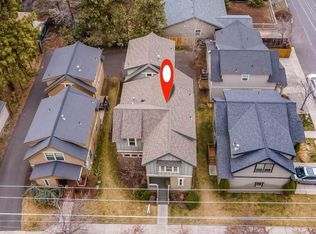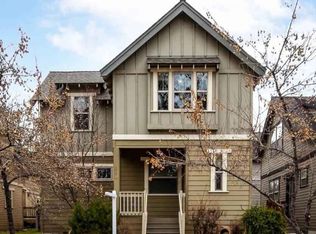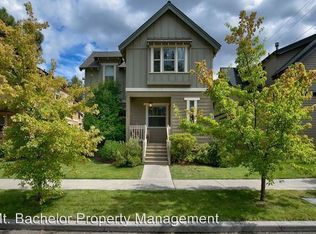Closed
$595,000
74 SW Cleveland Ave, Bend, OR 97702
3beds
3baths
1,439sqft
Single Family Residence
Built in 2006
2,613.6 Square Feet Lot
$582,700 Zestimate®
$413/sqft
$2,453 Estimated rent
Home value
$582,700
$530,000 - $641,000
$2,453/mo
Zestimate® history
Loading...
Owner options
Explore your selling options
What's special
Nestled in a prime location above the Old Mill & just a stone's throw from downtown Bend, this 2-story craftsman style home offers the perfect blend of comfort and convenience. Boasting 1,439 sq. ft. and featuring 3 bedrooms (all located on the upper level) + 2.5 bathrooms. The inviting living room, with cozy gas fireplace, sets the perfect ambiance for relaxation. The primary suite provides a private retreat with walk-in closet and ensuite bathroom. Main floor utility room + conveniently attached one-car garage. Step outside to a charming backyard, complete with concrete patio and fully fenced for your privacy. Numerous updates include: all new AC, new interior and exterior paint, LVP flooring, carpet, stove all done in 2023 + HVAC (2022), roof (2017). Move-in ready for you to start your next chapter! Whether you're looking for the ideal rental investment or place to call home, this property offers it all in a sought-after location. Don't miss your chance to own this gem in Bend!
Zillow last checked: 8 hours ago
Listing updated: February 10, 2026 at 03:52am
Listed by:
The Agency Bend 541-508-7430
Bought with:
Sundance Realty LLC
Source: Oregon Datashare,MLS#: 220189096
Facts & features
Interior
Bedrooms & bathrooms
- Bedrooms: 3
- Bathrooms: 3
Heating
- Forced Air
Cooling
- Central Air
Appliances
- Included: Dishwasher, Disposal, Dryer, Microwave, Oven, Range, Refrigerator, Washer, Water Heater
Features
- Ceiling Fan(s), Fiberglass Stall Shower, Linen Closet, Shower/Tub Combo, Tile Counters, Vaulted Ceiling(s), Walk-In Closet(s)
- Flooring: Carpet, Laminate, Vinyl
- Windows: Double Pane Windows, Vinyl Frames
- Basement: None
- Has fireplace: Yes
- Fireplace features: Gas, Living Room
- Common walls with other units/homes: No Common Walls
Interior area
- Total structure area: 1,439
- Total interior livable area: 1,439 sqft
Property
Parking
- Total spaces: 1
- Parking features: Attached, Concrete, Driveway, Garage Door Opener
- Attached garage spaces: 1
- Has uncovered spaces: Yes
Features
- Levels: Two
- Stories: 2
- Patio & porch: Patio
- Fencing: Fenced
- Has view: Yes
- View description: Neighborhood
Lot
- Size: 2,613 sqft
- Features: Landscaped, Level
Details
- Parcel number: 246777
- Zoning description: RM
- Special conditions: Standard
Construction
Type & style
- Home type: SingleFamily
- Architectural style: Craftsman
- Property subtype: Single Family Residence
Materials
- Frame
- Foundation: Stemwall
- Roof: Composition
Condition
- New construction: No
- Year built: 2006
Utilities & green energy
- Sewer: Public Sewer
- Water: Public
- Utilities for property: Natural Gas Available
Community & neighborhood
Security
- Security features: Carbon Monoxide Detector(s), Smoke Detector(s)
Location
- Region: Bend
- Subdivision: Hill St. Homesites
Other
Other facts
- Listing terms: Cash,Conventional,FHA,VA Loan
- Road surface type: Paved
Price history
| Date | Event | Price |
|---|---|---|
| 10/10/2024 | Sold | $595,000$413/sqft |
Source: | ||
| 9/4/2024 | Pending sale | $595,000$413/sqft |
Source: | ||
| 8/31/2024 | Listed for sale | $595,000+24%$413/sqft |
Source: | ||
| 5/26/2023 | Listing removed | -- |
Source: Zillow Rentals Report a problem | ||
| 5/8/2023 | Listed for rent | $2,650+55.9%$2/sqft |
Source: Zillow Rentals Report a problem | ||
Public tax history
| Year | Property taxes | Tax assessment |
|---|---|---|
| 2025 | $3,173 +3.9% | $187,820 +3% |
| 2024 | $3,053 +7.9% | $182,350 +6.1% |
| 2023 | $2,830 +4% | $171,890 |
Find assessor info on the county website
Neighborhood: Southern Crossing
Nearby schools
GreatSchools rating
- 7/10Pine Ridge Elementary SchoolGrades: K-5Distance: 1.7 mi
- 10/10Cascade Middle SchoolGrades: 6-8Distance: 1.6 mi
- 5/10Bend Senior High SchoolGrades: 9-12Distance: 1 mi
Schools provided by the listing agent
- Elementary: Pine Ridge Elem
- Middle: Cascade Middle
- High: Bend Sr High
Source: Oregon Datashare. This data may not be complete. We recommend contacting the local school district to confirm school assignments for this home.
Get pre-qualified for a loan
At Zillow Home Loans, we can pre-qualify you in as little as 5 minutes with no impact to your credit score.An equal housing lender. NMLS #10287.
Sell for more on Zillow
Get a Zillow Showcase℠ listing at no additional cost and you could sell for .
$582,700
2% more+$11,654
With Zillow Showcase(estimated)$594,354



