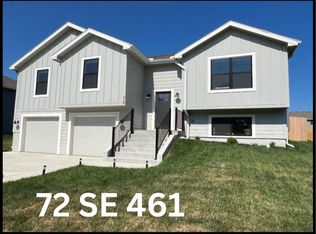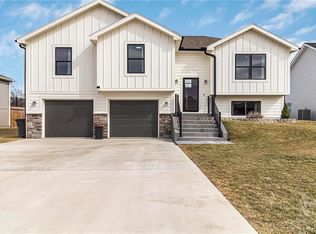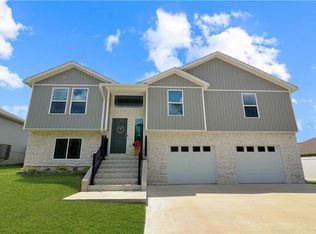Sold
Price Unknown
74 SE 461st Rd, Warrensburg, MO 64093
4beds
2,250sqft
Single Family Residence
Built in 2022
8,750 Square Feet Lot
$394,300 Zestimate®
$--/sqft
$2,086 Estimated rent
Home value
$394,300
$256,000 - $607,000
$2,086/mo
Zestimate® history
Loading...
Owner options
Explore your selling options
What's special
BETTER THAN NEW Construction! Built in 2022, this beautifully designed 4-bedroom, 3-bathroom home offers the perfect blend of modern style, functionality, and comfort. With 2,200 sqft of thoughtfully designed living space, you’ll love the open-concept layout, perfect for both everyday living and entertaining. The Sellers have added over $4000 in upgrades to this home. Window treatments and a whole house water softener system are the upgraded bonuses.
The kitchen is a true showpiece, featuring granite countertops, a spacious walk-in pantry, and ample cabinetry, making meal prep and storage a breeze. The sellers have added custom accent walls in the hallways, enhancing the home’s character and style. The primary suite provides a peaceful retreat with a private bath and generous closet space.
Additional thoughtful upgrades include built-in cabinetry in the OVER-SIZED garage, providing extra storage and organization. The fully fenced backyard offers privacy and space to relax, play, or entertain. Plus, with Whiteman AFB just 10 minutes away, this location provides easy access for a smooth daily commute.
Move-in ready and designed with both aesthetics and practicality in mind, this home is a must-see—schedule your showing today!
Zillow last checked: 8 hours ago
Listing updated: September 01, 2025 at 10:27am
Listing Provided by:
Donna Czerniak 660-422-2303,
Optimum Realty Group LLC
Bought with:
Morgan Allen, 2024025626
Homes by Darcy LLC
Source: Heartland MLS as distributed by MLS GRID,MLS#: 2532473
Facts & features
Interior
Bedrooms & bathrooms
- Bedrooms: 4
- Bathrooms: 3
- Full bathrooms: 3
Heating
- Electric
Cooling
- Electric
Appliances
- Included: Dishwasher, Disposal, Microwave, Stainless Steel Appliance(s), Water Softener
Features
- Custom Cabinets, Kitchen Island, Pantry, Vaulted Ceiling(s), Walk-In Closet(s)
- Basement: Finished
- Number of fireplaces: 1
- Fireplace features: Electric
Interior area
- Total structure area: 2,250
- Total interior livable area: 2,250 sqft
- Finished area above ground: 2,250
- Finished area below ground: 0
Property
Parking
- Total spaces: 2
- Parking features: Attached
- Attached garage spaces: 2
Features
- Patio & porch: Deck
Lot
- Size: 8,750 sqft
Details
- Parcel number: 11802700000000651
Construction
Type & style
- Home type: SingleFamily
- Property subtype: Single Family Residence
Materials
- Board & Batten Siding, Wood Siding
- Roof: Composition
Condition
- Year built: 2022
Details
- Builder name: Mabo Properties
Utilities & green energy
- Sewer: Private Sewer
- Water: Rural
Community & neighborhood
Location
- Region: Warrensburg
- Subdivision: Meadow Creek
HOA & financial
HOA
- Has HOA: Yes
- HOA fee: $75 annually
- Association name: Meadow Creek HOA
Other
Other facts
- Listing terms: Cash,Conventional,FHA,USDA Loan,VA Loan
- Ownership: Other
- Road surface type: Gravel
Price history
| Date | Event | Price |
|---|---|---|
| 8/29/2025 | Sold | -- |
Source: | ||
| 6/28/2025 | Pending sale | $389,000$173/sqft |
Source: | ||
| 6/23/2025 | Price change | $389,000-0.8%$173/sqft |
Source: | ||
| 6/7/2025 | Price change | $392,000-0.6%$174/sqft |
Source: | ||
| 5/28/2025 | Price change | $394,500-0.1%$175/sqft |
Source: | ||
Public tax history
| Year | Property taxes | Tax assessment |
|---|---|---|
| 2025 | $3,620 +6% | $50,607 +7.9% |
| 2024 | $3,416 | $46,894 |
| 2023 | -- | $46,894 +9772.4% |
Find assessor info on the county website
Neighborhood: 64093
Nearby schools
GreatSchools rating
- NAMaple Grove ElementaryGrades: PK-2Distance: 3.2 mi
- 4/10Warrensburg Middle SchoolGrades: 6-8Distance: 3.5 mi
- 5/10Warrensburg High SchoolGrades: 9-12Distance: 2.8 mi
Get a cash offer in 3 minutes
Find out how much your home could sell for in as little as 3 minutes with a no-obligation cash offer.
Estimated market value$394,300
Get a cash offer in 3 minutes
Find out how much your home could sell for in as little as 3 minutes with a no-obligation cash offer.
Estimated market value
$394,300


