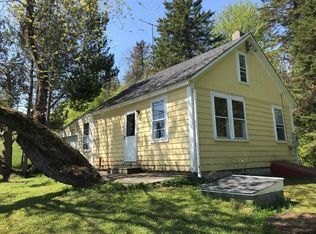Closed
Listed by:
Andrea Kupetz,
Century 21 Farm & Forest/Burke 802-626-4222
Bought with: Century 21 Farm & Forest/Burke
$287,000
74 S Ridge Road, Sutton, VT 05867
3beds
1,403sqft
Single Family Residence
Built in 1840
1.7 Acres Lot
$276,700 Zestimate®
$205/sqft
$1,911 Estimated rent
Home value
$276,700
Estimated sales range
Not available
$1,911/mo
Zestimate® history
Loading...
Owner options
Explore your selling options
What's special
Surrounded by farmland on a lush 1.7-acre corner lot is where you’ll find this quaint cape-style home. The rich soil is ideal for gardening, as evidenced by the perennial beds in front of the home, as well as the English roses, apple trees, berry bushes, and lilac trees. The backyard is wide open and prime for a vegetable garden, and there’s a sweet garden shed that’s in need of a few repairs. Inside this 1840 home is an open kitchen and dining room full of charm with exposed beams, wide-plank pine floors, open shelving, Corian countertops, and a classic woodstove. Large picture windows and a Modern Glenwood Wood Parlor stove ensure that the living area is warm and bright. Around the corner is an office or den space with built-in shelving. The primary bedroom is on this level, as well as the full bath with oversized vanity. Two more bedrooms are on the second floor. The home does need a new roof, but the septic was recently pumped and given a clean bill of health. From here you’re 10 minutes from Lyndonville and 6 miles from East Burke, home of Burke Mountain and Kingdom Trails. If you have visions of a quintessential Vermont home, this one is certainly worth a look.
Zillow last checked: 8 hours ago
Listing updated: September 18, 2024 at 02:10pm
Listed by:
Andrea Kupetz,
Century 21 Farm & Forest/Burke 802-626-4222
Bought with:
Scott W Palzer
Century 21 Farm & Forest/Burke
Source: PrimeMLS,MLS#: 5005404
Facts & features
Interior
Bedrooms & bathrooms
- Bedrooms: 3
- Bathrooms: 1
- Full bathrooms: 1
Heating
- Oil, Wood, House Unit, Wood Stove
Cooling
- None
Appliances
- Included: Dryer, Electric Range, Refrigerator, Washer, Domestic Water Heater, Electric Water Heater, Owned Water Heater, Tank Water Heater, Water Heater
- Laundry: 1st Floor Laundry
Features
- Dining Area, Kitchen/Dining, Natural Woodwork
- Flooring: Tile, Wood
- Windows: Skylight(s), Double Pane Windows
- Basement: Dirt Floor,Full,Unfinished,Walk-Out Access
- Attic: Walk-up
- Fireplace features: Wood Stove Hook-up
Interior area
- Total structure area: 2,603
- Total interior livable area: 1,403 sqft
- Finished area above ground: 1,403
- Finished area below ground: 0
Property
Parking
- Parking features: Dirt
Accessibility
- Accessibility features: 1st Floor Bedroom, 1st Floor Hrd Surfce Flr, No Stairs from Parking, 1st Floor Laundry
Features
- Stories: 1
- Exterior features: Deck, Shed
- Has view: Yes
- View description: Mountain(s)
- Waterfront features: Stream
- Frontage length: Road frontage: 400
Lot
- Size: 1.70 Acres
- Features: Corner Lot, Country Setting, Level, Major Road Frontage, Open Lot, Rural
Details
- Additional structures: Outbuilding
- Parcel number: 63620010129
- Zoning description: Sutton
Construction
Type & style
- Home type: SingleFamily
- Architectural style: Cape
- Property subtype: Single Family Residence
Materials
- Clapboard Exterior, Combination Exterior, Shake Siding, Wood Exterior, Wood Siding
- Foundation: Stone
- Roof: Asphalt Shingle
Condition
- New construction: No
- Year built: 1840
Utilities & green energy
- Electric: 100 Amp Service, Circuit Breakers
- Sewer: On-Site Septic Exists
- Utilities for property: Cable at Site, Propane, Phone Available
Community & neighborhood
Location
- Region: Sutton
Other
Other facts
- Road surface type: Gravel
Price history
| Date | Event | Price |
|---|---|---|
| 9/18/2024 | Sold | $287,000-2.7%$205/sqft |
Source: | ||
| 7/17/2024 | Listed for sale | $295,000$210/sqft |
Source: | ||
Public tax history
| Year | Property taxes | Tax assessment |
|---|---|---|
| 2024 | -- | $147,300 |
| 2023 | -- | $147,300 |
| 2022 | -- | $147,300 +1% |
Find assessor info on the county website
Neighborhood: 05867
Nearby schools
GreatSchools rating
- 7/10Sutton Village SchoolGrades: PK-8Distance: 2.1 mi
Schools provided by the listing agent
- Elementary: Sutton School
- District: Kingdom East
Source: PrimeMLS. This data may not be complete. We recommend contacting the local school district to confirm school assignments for this home.

Get pre-qualified for a loan
At Zillow Home Loans, we can pre-qualify you in as little as 5 minutes with no impact to your credit score.An equal housing lender. NMLS #10287.
