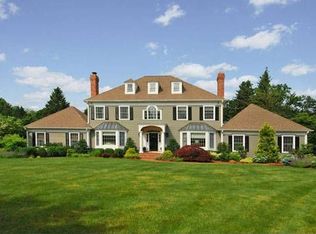Elegance, casual sophistication and transitional style this home has it all. Beautifully sited on a former Christmas tree farm at the end of a cul-de-sac in the highly sought after Nod Hill area. Passing through the stone pillars to proceed along the gracious drive divided by a stonewall with a beautiful meadow beyond. This home offers the perfect combination of custom millwork, architectural nuances and spacious living immaculately presented. The first floor boasts gracious formal rooms, a lovely den and a one of a kind kitchen. This true chef's kitchen designed by award winning Fairfield County architect, Louise Brooks features a mix of finish materials that lends a refined feel to the entire space. Two brick focal points at the range and gas fireplace are "tied" together with natural reclaimed wood beams. Leathered marble at the islands add warmth and texture. Clean lines at the perimeter countertops & millwork give the kitchen a "modern" feel. The large doors & windows bring in natural light & a welcome broad view of the beautiful backyard & 50 foot pool, a swimmer's dream. Just a few steps away to the oversized family room with large windows and fireplace. The second floor features a large master suite with fireplace and full bath. Four additional bedrooms and two baths on the spacious 2nd level. 1786 finished sq feet in lower level & three car garage complete this amazing home.
This property is off market, which means it's not currently listed for sale or rent on Zillow. This may be different from what's available on other websites or public sources.
