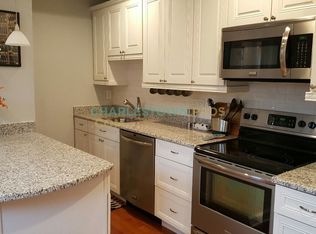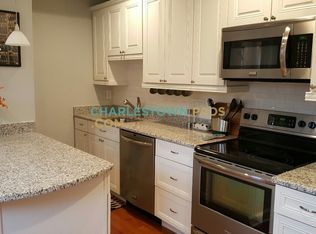Sold for $725,000
$725,000
74 Rutherford Ave #3, Charlestown, MA 02129
1beds
692sqft
Condominium
Built in 1880
-- sqft lot
$732,200 Zestimate®
$1,048/sqft
$3,293 Estimated rent
Home value
$732,200
$681,000 - $791,000
$3,293/mo
Zestimate® history
Loading...
Owner options
Explore your selling options
What's special
Chic & sun-drenched 1+BD/1BA in Charlestown’s Gas Light District! This stunning floor-through condo in a sought-after location offers a perfect mix of historic charm and modern updates. Awash in natural light, the layout flows beautifully for everyday living and entertaining. The spacious living room features oversized windows with eastern exposure, and the adjacent dining area fits a full-sized table. The sleek kitchen impresses with soaring ceilings, limestone counters and ample cabinetry. The sunny bedroom is complemented by a bonus room with custom built-ins and a window—perfect for a nursery or office. A stylishly renovated bath completes the interior. Just steps away, a shared roof deck offers panoramic views of the Bunker Hill Monument, Zakim Bridge, and rooftops. Extras include in-unit laundry, mini-splits, 60 sqft deeded basement storage, gleaming hardwood floors, and a coveted location. Smartly designed, this cheerful space balances charm, function, and an unbeatable address.
Zillow last checked: 8 hours ago
Listing updated: August 26, 2025 at 10:20am
Listed by:
Stephanie Rivkind 617-699-9823,
Coldwell Banker Realty - Boston 617-266-4430,
Grace Bloodwell 617-512-4939
Bought with:
Calder Billings
Keller Williams Realty
Source: MLS PIN,MLS#: 73381413
Facts & features
Interior
Bedrooms & bathrooms
- Bedrooms: 1
- Bathrooms: 1
- Full bathrooms: 1
Heating
- Baseboard, Oil, Ductless
Cooling
- Ductless
Appliances
- Included: Range, Dishwasher, Disposal, Microwave, Refrigerator, Freezer, Washer, Dryer
- Laundry: In Unit
Features
- Flooring: Wood
- Has basement: Yes
- Has fireplace: No
Interior area
- Total structure area: 692
- Total interior livable area: 692 sqft
- Finished area above ground: 692
Property
Parking
- Parking features: On Street
- Has uncovered spaces: Yes
Features
- Entry location: Unit Placement(Upper)
- Patio & porch: Deck - Roof
- Exterior features: Deck - Roof
Details
- Parcel number: W:02 P:03872 S:006,1279239
- Zoning: CD
Construction
Type & style
- Home type: Condo
- Property subtype: Condominium
Materials
- Roof: Rubber
Condition
- Year built: 1880
- Major remodel year: 1987
Utilities & green energy
- Sewer: Public Sewer
- Water: Public
Community & neighborhood
Community
- Community features: Public Transportation, Shopping, Park, Medical Facility, Highway Access, House of Worship, Public School, T-Station, University
Location
- Region: Charlestown
HOA & financial
HOA
- HOA fee: $350 monthly
- Amenities included: Hot Water
- Services included: Heat, Water, Sewer, Insurance
Price history
| Date | Event | Price |
|---|---|---|
| 8/25/2025 | Sold | $725,000+0.8%$1,048/sqft |
Source: MLS PIN #73381413 Report a problem | ||
| 5/28/2025 | Listed for sale | $719,000+16.9%$1,039/sqft |
Source: MLS PIN #73381413 Report a problem | ||
| 8/1/2018 | Sold | $615,000+26.8%$889/sqft |
Source: Public Record Report a problem | ||
| 3/23/2015 | Sold | $485,000-2%$701/sqft |
Source: Public Record Report a problem | ||
| 1/27/2015 | Pending sale | $495,000$715/sqft |
Source: Gibson Sotheby's International Realty #71781711 Report a problem | ||
Public tax history
| Year | Property taxes | Tax assessment |
|---|---|---|
| 2025 | $7,329 +10.5% | $632,900 +4% |
| 2024 | $6,632 +6.7% | $608,400 +5.1% |
| 2023 | $6,217 +2.7% | $578,900 +4% |
Find assessor info on the county website
Neighborhood: Charlestown
Nearby schools
GreatSchools rating
- 8/10Warren-Prescott K-8 SchoolGrades: PK-8Distance: 0.3 mi
- 1/10Charlestown High SchoolGrades: 7-12Distance: 0.5 mi
- 4/10Harvard-Kent Elementary SchoolGrades: PK-6Distance: 0.4 mi
Get a cash offer in 3 minutes
Find out how much your home could sell for in as little as 3 minutes with a no-obligation cash offer.
Estimated market value$732,200
Get a cash offer in 3 minutes
Find out how much your home could sell for in as little as 3 minutes with a no-obligation cash offer.
Estimated market value
$732,200

