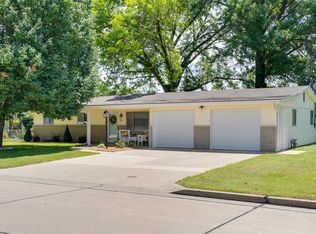Closed
Listing Provided by:
Sheila M House 314-608-6895,
Coldwell Banker Realty - Gundaker,
Bea C Mosley 636-248-1674,
Coldwell Banker Realty - Gundaker
Bought with: SCHNEIDER Real Estate
Price Unknown
74 Ruth Dr, Saint Charles, MO 63301
3beds
1,696sqft
Single Family Residence
Built in 1959
0.34 Acres Lot
$302,700 Zestimate®
$--/sqft
$1,824 Estimated rent
Home value
$302,700
$288,000 - $318,000
$1,824/mo
Zestimate® history
Loading...
Owner options
Explore your selling options
What's special
Well maintained ranch home. A little updating will go a long way. There is wood flooring under the carpet. Really nice covered front porch. Large fenced in yard with metal building. Spacious family room offers a wood burning fireplace that is centered between the dining room. Provides lots of warmth on those chilly nights* the update 3 windows adds a lot of natural lighting in family room. The eat in kitchen has amble counter tops*gas stove and stand-alone microwave. The master bedroom had a half bath but was changed to a main floor laundry. Plumber said it could be switched back to a half bath. 2 additional bedrooms and full hall bathtub and shower. The windows are not the original ones. Partially finished lower level with rec room and gym or home office. There is an oversize 2 car garage with storage space above. The patio is 13 x 26 *fenced in yard*detached metal building. Home is being sold” as is” but it really is a nice place.
Zillow last checked: 8 hours ago
Listing updated: April 28, 2025 at 04:26pm
Listing Provided by:
Sheila M House 314-608-6895,
Coldwell Banker Realty - Gundaker,
Bea C Mosley 636-248-1674,
Coldwell Banker Realty - Gundaker
Bought with:
Bradley G Livers, 2021012721
SCHNEIDER Real Estate
Source: MARIS,MLS#: 24012302 Originating MLS: St. Charles County Association of REALTORS
Originating MLS: St. Charles County Association of REALTORS
Facts & features
Interior
Bedrooms & bathrooms
- Bedrooms: 3
- Bathrooms: 2
- Full bathrooms: 1
- 1/2 bathrooms: 1
- Main level bathrooms: 2
- Main level bedrooms: 3
Primary bedroom
- Features: Floor Covering: Wood, Wall Covering: Some
- Level: Main
- Area: 168
- Dimensions: 14x12
Bedroom
- Features: Floor Covering: Wood
- Level: Main
- Area: 121
- Dimensions: 11x11
Bedroom
- Features: Floor Covering: Wood
- Level: Main
- Area: 100
- Dimensions: 10x10
Dining room
- Features: Floor Covering: Carpeting, Wall Covering: None
- Level: Main
- Area: 126
- Dimensions: 14x9
Exercise room
- Features: Floor Covering: Carpeting, Wall Covering: None
- Level: Lower
- Area: 81
- Dimensions: 9x9
Family room
- Features: Floor Covering: Wood, Wall Covering: Some
- Level: Main
- Area: 252
- Dimensions: 18x14
Kitchen
- Features: Floor Covering: Vinyl, Wall Covering: Some
- Level: Main
- Area: 140
- Dimensions: 14x10
Laundry
- Features: Floor Covering: Wood, Wall Covering: Some
- Level: Main
- Area: 25
- Dimensions: 5x5
Recreation room
- Features: Floor Covering: Carpeting, Wall Covering: None
- Level: Lower
- Area: 480
- Dimensions: 40x12
Heating
- Natural Gas, Forced Air
Cooling
- Attic Fan, Ceiling Fan(s), Central Air, Electric
Appliances
- Included: Gas Water Heater, Dishwasher, Microwave, Gas Range, Gas Oven
- Laundry: Main Level
Features
- Kitchen/Dining Room Combo, Eat-in Kitchen, Pantry
- Flooring: Carpet, Hardwood
- Doors: Pocket Door(s)
- Windows: Window Treatments, Tilt-In Windows
- Basement: Full,Partially Finished,Concrete
- Number of fireplaces: 1
- Fireplace features: Family Room, Wood Burning
Interior area
- Total structure area: 1,696
- Total interior livable area: 1,696 sqft
- Finished area above ground: 1,176
- Finished area below ground: 520
Property
Parking
- Total spaces: 2
- Parking features: Attached, Covered, Garage, Garage Door Opener, Oversized
- Attached garage spaces: 2
Features
- Levels: One
- Patio & porch: Patio, Covered
Lot
- Size: 0.34 Acres
- Dimensions: 100 x 150
- Features: Level
Details
- Additional structures: Metal Building
- Parcel number: 6010B4154000074.0000000
- Special conditions: Standard
Construction
Type & style
- Home type: SingleFamily
- Architectural style: Ranch,Traditional
- Property subtype: Single Family Residence
Materials
- Brick Veneer, Frame, Vinyl Siding
Condition
- Year built: 1959
Utilities & green energy
- Sewer: Public Sewer
- Water: Public
Community & neighborhood
Security
- Security features: Smoke Detector(s)
Location
- Region: Saint Charles
- Subdivision: West Wind
Other
Other facts
- Listing terms: Cash,Conventional,FHA,VA Loan
- Ownership: Private
- Road surface type: Concrete
Price history
| Date | Event | Price |
|---|---|---|
| 4/4/2024 | Sold | -- |
Source: | ||
| 3/6/2024 | Pending sale | $275,000$162/sqft |
Source: | ||
| 3/1/2024 | Listed for sale | $275,000$162/sqft |
Source: | ||
Public tax history
| Year | Property taxes | Tax assessment |
|---|---|---|
| 2025 | -- | $47,397 +9% |
| 2024 | $2,796 +0.2% | $43,483 |
| 2023 | $2,791 +10% | $43,483 +18% |
Find assessor info on the county website
Neighborhood: 63301
Nearby schools
GreatSchools rating
- 4/10Jefferson Intermediate SchoolGrades: 5-6Distance: 0.4 mi
- 8/10Hardin Middle SchoolGrades: 7-8Distance: 1.9 mi
- 6/10St. Charles West High SchoolGrades: 9-12Distance: 0.6 mi
Schools provided by the listing agent
- Elementary: Monroe Elem.
- Middle: Jefferson / Hardin
- High: St. Charles West High
Source: MARIS. This data may not be complete. We recommend contacting the local school district to confirm school assignments for this home.
Get a cash offer in 3 minutes
Find out how much your home could sell for in as little as 3 minutes with a no-obligation cash offer.
Estimated market value$302,700
Get a cash offer in 3 minutes
Find out how much your home could sell for in as little as 3 minutes with a no-obligation cash offer.
Estimated market value
$302,700
