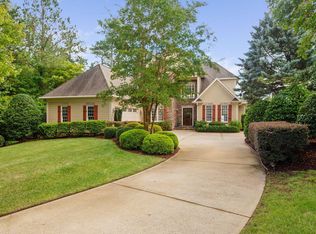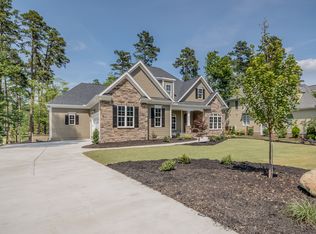Like new custom home on 5th tee box and fairway. Open floor plan with a lot of natural light. Spend time outside on the screened porch or large open deck enjoying the beautifully landscaped flat yard. Upgraded trim throughout - wainscoting, bead board detail, mud room cubby area, ceiling detail in dining and master, closet cubbies. Resort like amenities with restaurant, bar, clubhouse, gym, pool, tennis and basketball courts. Refrigerator, washer, dryer and window coverings stay.
This property is off market, which means it's not currently listed for sale or rent on Zillow. This may be different from what's available on other websites or public sources.

