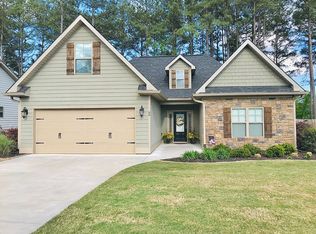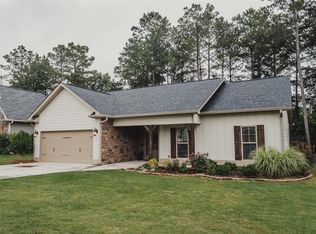New construction in Keystone. 2 BR/2BA, 2 master suites. Hardwood floors throughout. Custom cabinets, granite tops and large covered back porch.53N, left on Shannon Cir Conn, left into Keystone Subdivision, left on Round Rock Circle
This property is off market, which means it's not currently listed for sale or rent on Zillow. This may be different from what's available on other websites or public sources.


