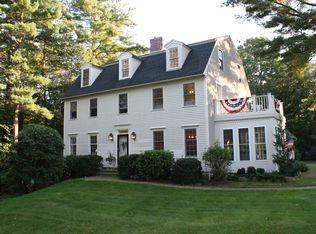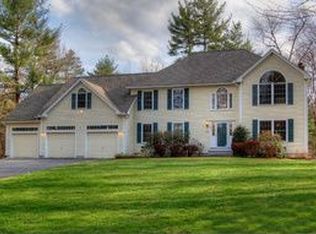Located in desirable Randolph Woods, this Classic Boutin Built home exudes detail and grandeur. Up the circular drive and through the front door, the Foyer inside opens into the Two-Story Family Room with a Stunning Maple Hardwood Lined Ceiling, soaring brick fireplace, and hardwood floors. Through the French Doors the expansive maintance free deck overlooks the heated, salt water gunite pool with Jacuzzi, perfect for Summer entertaining. Back inside off the Family Room youll find the front-to-back Living Room with Second wood-burning fireplace, where the piano stays. This Home just keeps going! The Living Room leads you to the current Dining Room with a Third Fireplace, Built-ins abound and windows facing the front and rear of the homealso perfect for a private office retreat. The Spacious Kitchen offers an Island and generous eat-in area, which leads into the Dining Room (or current playroom) with French doors. Off the Kitchen youll find the mudroom, Bathroom and 1st Floor Laundry Room. Up the main staircase the open catwalk overlooks the two-story Family Room and leads you into the Master Retreat, with gas fireplace, large walk-in closet and recently renovated Master Bath with soaking tub. Additionally youll find three more bedrooms, 2 more Full Baths and access to the Front-to-Back Bonus Room, perfect for whatever your needs. Three Car Attached Garage, Central Air and Whole House Generator are just some of this homes amenities.
This property is off market, which means it's not currently listed for sale or rent on Zillow. This may be different from what's available on other websites or public sources.

