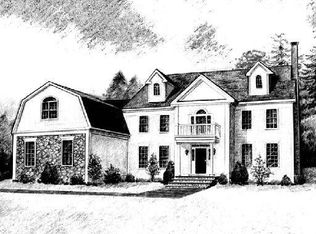Classic, Timeless Center Hall Colonial with 5 beds, 5.5 bath, 3 car attached garage, finished on 4 levels and located in the heart of Westport. Quality mill work throughout main and second level. Beautifully presented in pristine move in condition. Large modern gourmet Kitchen with quartz counter tops, quality appliances including Sub Zero, Viking gas stove and Miele dishwasher, walk in pantry, dining area and sliders opening to wrap around cedar deck. Family room with wood burning fireplace and french doors to deck. Formal Dining room and Living room with wood burning fireplace. Cherry wood Office with built- ins and french doors to deck. Large double height Foyer, additional second staircase from mud room, full bathroom and powder room complete the main level. Five Bedrooms, most with en-suite bathrooms and Laundry room on second level. Primary Bedroom with two walk in closets and full bath. Gorgeous rectangular gunite pool on level lot, fully fenced. Hooked up to Natural Gas. Must be seen! Owner/Agent.
This property is off market, which means it's not currently listed for sale or rent on Zillow. This may be different from what's available on other websites or public sources.
