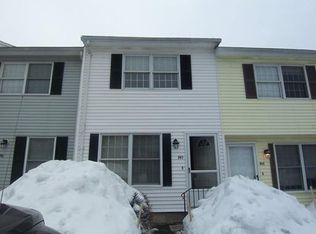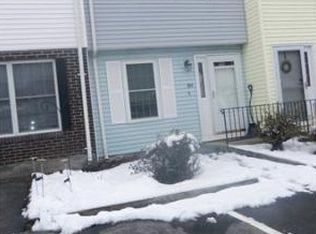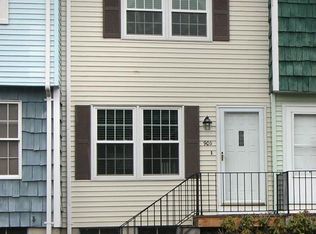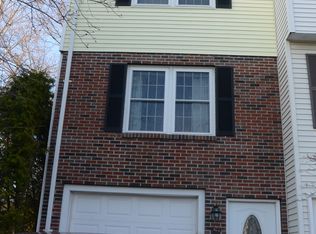Very nice 4 room, 2 bedroom, 1 ½ bath Townhouse style condo in South Lowell. This home has two deeded parking spaces, newer FHW by gas heat, laundry hookups, stove, refrigerator, microwave, dishwasher, and an affordable condo fee.
This property is off market, which means it's not currently listed for sale or rent on Zillow. This may be different from what's available on other websites or public sources.



