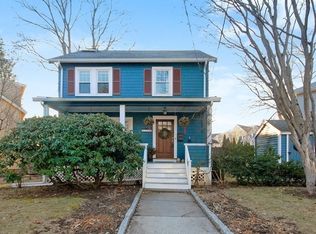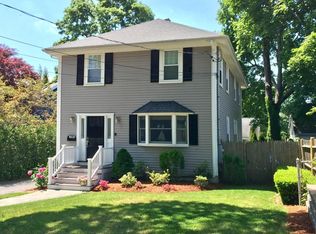Sold for $970,000
$970,000
74 Ronald Rd, Arlington, MA 02474
3beds
1,794sqft
Single Family Residence
Built in 1927
4,147 Square Feet Lot
$1,064,000 Zestimate®
$541/sqft
$3,844 Estimated rent
Home value
$1,064,000
$968,000 - $1.17M
$3,844/mo
Zestimate® history
Loading...
Owner options
Explore your selling options
What's special
Introducing this charming traditional side entrance colonial, nestled perfectly on its lot, exuding timeless elegance and thoughtful design. Step inside to discover a welcoming foyer that leads to the heart of the home with French doors that open onto the backyard deck. Boasting a first-floor office bathed in natural light streaming through five windows, this home offers a delightful blend of charm. This inviting space is perfect for indoor-outdoor entertaining. Two bedrooms and a bath provide comfort and privacy, while a flexible area beckons as a family room, home office, or playroom. But the true gem of this home awaits you on the third floor–the spacious family room. Delight in treetop views and abundant natural light streaming through a skylight, creating a serene ambiance. One block away from local schools in a sought-after neighborhood, close to shops, restaurants, and transportation, this home offers the perfect blend of comfort, convenience, and charm!
Zillow last checked: 8 hours ago
Listing updated: July 10, 2024 at 12:46pm
Listed by:
Anne Spry 781-405-4730,
Barrett Sotheby's International Realty 781-729-7900
Bought with:
Steven Savarese
Senne
Source: MLS PIN,MLS#: 73244700
Facts & features
Interior
Bedrooms & bathrooms
- Bedrooms: 3
- Bathrooms: 2
- Full bathrooms: 1
- 1/2 bathrooms: 1
- Main level bathrooms: 1
Primary bedroom
- Features: Skylight, Closet/Cabinets - Custom Built, Flooring - Hardwood, Recessed Lighting, Closet - Double
- Level: Second
- Area: 405.88
- Dimensions: 23.08 x 17.58
Bedroom 2
- Features: Flooring - Hardwood, Crown Molding, Closet - Double
- Level: Second
- Area: 110.36
- Dimensions: 11.42 x 9.67
Bedroom 3
- Features: Flooring - Hardwood, Closet - Double
- Level: Second
- Area: 109.44
- Dimensions: 12.75 x 8.58
Primary bathroom
- Features: No
Bathroom 1
- Features: Bathroom - Full, Bathroom - Double Vanity/Sink, Bathroom - Tiled With Tub & Shower, Flooring - Stone/Ceramic Tile, Double Vanity, Recessed Lighting
- Level: Second
- Area: 65.09
- Dimensions: 8.58 x 7.58
Bathroom 2
- Features: Bathroom - Half, Flooring - Hardwood, Countertops - Stone/Granite/Solid, Recessed Lighting, Crown Molding
- Level: Main,First
- Area: 24.01
- Dimensions: 7.58 x 3.17
Dining room
- Features: Closet/Cabinets - Custom Built, Flooring - Hardwood, French Doors, Chair Rail, Exterior Access, Wainscoting, Lighting - Pendant
- Level: First
- Area: 149.03
- Dimensions: 12.33 x 12.08
Family room
- Features: Flooring - Hardwood, Crown Molding
- Level: Third
- Area: 107.51
- Dimensions: 11.42 x 9.42
Kitchen
- Features: Flooring - Stone/Ceramic Tile, Countertops - Stone/Granite/Solid, Recessed Lighting
- Level: Main,First
- Area: 131.56
- Dimensions: 12.33 x 10.67
Living room
- Features: Flooring - Hardwood, Lighting - Sconce, Crown Molding
- Level: First
- Area: 263.53
- Dimensions: 23.08 x 11.42
Office
- Features: Flooring - Hardwood, Crown Molding
- Level: First
- Area: 65.09
- Dimensions: 8.58 x 7.58
Heating
- Electric Baseboard, Steam, Natural Gas
Cooling
- Window Unit(s), Wall Unit(s)
Appliances
- Included: Gas Water Heater, Water Heater, Oven, Dishwasher, Disposal, Microwave, Range, Washer, Dryer
- Laundry: Electric Dryer Hookup
Features
- Crown Molding, Office
- Flooring: Wood, Tile, Flooring - Hardwood
- Basement: Full,Walk-Out Access,Interior Entry,Unfinished
- Has fireplace: No
Interior area
- Total structure area: 1,794
- Total interior livable area: 1,794 sqft
Property
Parking
- Total spaces: 2
- Parking features: Attached, Under, Garage Door Opener, Paved Drive, Off Street, Paved
- Attached garage spaces: 1
- Uncovered spaces: 1
Features
- Patio & porch: Porch, Deck
- Exterior features: Porch, Deck, Rain Gutters, Fenced Yard
- Fencing: Fenced/Enclosed,Fenced
Lot
- Size: 4,147 sqft
- Features: Corner Lot
Details
- Foundation area: 792
- Parcel number: M:093.0 B:0004 L:0019,325547
- Zoning: R1
Construction
Type & style
- Home type: SingleFamily
- Architectural style: Colonial
- Property subtype: Single Family Residence
Materials
- Frame
- Foundation: Block
- Roof: Shingle
Condition
- Year built: 1927
Utilities & green energy
- Electric: Circuit Breakers
- Sewer: Public Sewer
- Water: Public
- Utilities for property: for Electric Range, for Electric Oven, for Electric Dryer
Community & neighborhood
Community
- Community features: Public Transportation, Park, Walk/Jog Trails, Highway Access
Location
- Region: Arlington
Price history
| Date | Event | Price |
|---|---|---|
| 7/10/2024 | Sold | $970,000+26%$541/sqft |
Source: MLS PIN #73244700 Report a problem | ||
| 6/5/2024 | Contingent | $769,900$429/sqft |
Source: MLS PIN #73244700 Report a problem | ||
| 5/30/2024 | Listed for sale | $769,900+144.4%$429/sqft |
Source: MLS PIN #73244700 Report a problem | ||
| 6/30/2000 | Sold | $315,000$176/sqft |
Source: Public Record Report a problem | ||
Public tax history
| Year | Property taxes | Tax assessment |
|---|---|---|
| 2025 | $9,402 +5.6% | $873,000 +3.8% |
| 2024 | $8,906 +4.1% | $841,000 +10.2% |
| 2023 | $8,552 +5.1% | $762,900 +7.1% |
Find assessor info on the county website
Neighborhood: 02474
Nearby schools
GreatSchools rating
- 8/10M. Norcross Stratton Elementary SchoolGrades: K-5Distance: 0.2 mi
- 9/10Ottoson Middle SchoolGrades: 7-8Distance: 0.6 mi
- 10/10Arlington High SchoolGrades: 9-12Distance: 0.9 mi
Schools provided by the listing agent
- Elementary: Stratton
- Middle: Ottoson
- High: Arlington
Source: MLS PIN. This data may not be complete. We recommend contacting the local school district to confirm school assignments for this home.
Get a cash offer in 3 minutes
Find out how much your home could sell for in as little as 3 minutes with a no-obligation cash offer.
Estimated market value$1,064,000
Get a cash offer in 3 minutes
Find out how much your home could sell for in as little as 3 minutes with a no-obligation cash offer.
Estimated market value
$1,064,000

