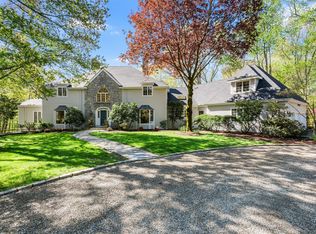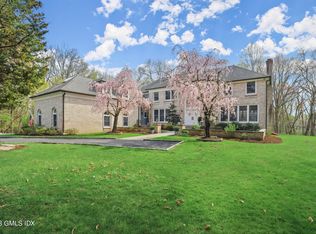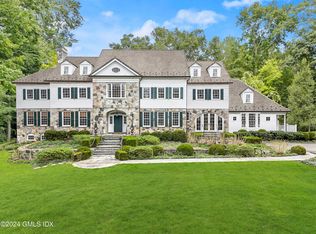Mid-Country Estate is the ultimate setting for Outdoor and Indoor Sports Pool, Court and indoor Basketball Court. With park like grounds abutting a nature preserve on 4+acres at the end of a private road, this 5 bedroom/6 bath brick and limestone residence with massive open plan kitchen/ family room with stone fireplace, informal dining area and French doors to outdoor entertaining terraces offers a lifestyle of endless fun with indoor basketball court, racquetball court, large rectangular pool w/ auto cover, tennis court, level lawns, expansive terraces with stone fireplace, comfortable lounge and dining area with barbecue grill. Sound proof floors make the lower level with the indoor basketball/racquetball court, gym, wine cellar, sauna and family room w/fireplace the perfect walkout LL
This property is off market, which means it's not currently listed for sale or rent on Zillow. This may be different from what's available on other websites or public sources.


