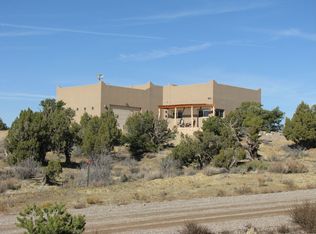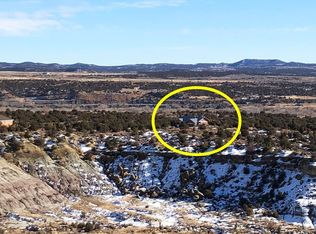Perfect for Durango Commuters! Great location North of Aztec and miles from the Colorado border with great views and plenty of privacy. Please check out this 4 bed 3 bath site built home with a bonus office situated on just under 2 acres. Built in 2012, this home features a large kitchen with granite countertops and plenty of space, walk in pantry, breakfast bar in the formal dining area, and an open floor plan. Fenced in backyard and plenty of natural landscaping beyond. All appliances stay and the solar panels will convey. Please call for a private showing today.
This property is off market, which means it's not currently listed for sale or rent on Zillow. This may be different from what's available on other websites or public sources.


