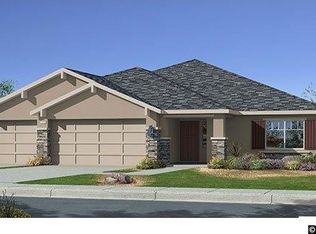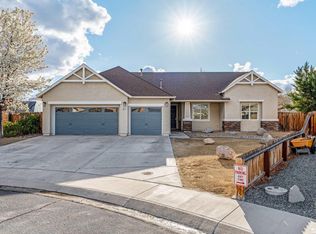Closed
$630,000
74 Riverside Dr, Dayton, NV 89403
4beds
2,548sqft
Single Family Residence
Built in 2017
0.43 Acres Lot
$639,700 Zestimate®
$247/sqft
$2,832 Estimated rent
Home value
$639,700
$569,000 - $723,000
$2,832/mo
Zestimate® history
Loading...
Owner options
Explore your selling options
What's special
Enjoy direct access to the river from your own backyard with a private gate in this beautiful Dayton home. The property features the rare Next-Gen suite with private access. The backyard offers expansive RV parking, a large covered patio, turf and peaceful views of the river. Peach and Apricot trees along the backyard. Inside, you’ll find upgraded floors, a pellet stove, and a spacious primary suite with a large walk-in closet, soaking tub, shower, and double sinks., Pride of ownership shines throughout—this home is a must-see! A Ring alarm and camera system will remain with the home (buyer to assume any monthly fees). Owned water softener and tankless water heater.
Zillow last checked: 8 hours ago
Listing updated: May 14, 2025 at 04:32am
Listed by:
Jeanne Koerner BS.146345 775-690-9184,
eXp,
Brittnee Somers S.195629 775-721-8211,
eXp
Bought with:
Juan Segura, B.1002755
Reno Real Estate
Source: NNRMLS,MLS#: 240012522
Facts & features
Interior
Bedrooms & bathrooms
- Bedrooms: 4
- Bathrooms: 3
- Full bathrooms: 3
Heating
- Fireplace(s), Natural Gas
Cooling
- Central Air, Refrigerated
Appliances
- Included: Additional Refrigerator(s), Disposal, Oven, Refrigerator
- Laundry: Cabinets, Laundry Area
Features
- Ceiling Fan(s), In-Law Floorplan, Kitchen Island, Pantry, Walk-In Closet(s)
- Flooring: Ceramic Tile, Tile, Vinyl
- Windows: Blinds, Double Pane Windows, Vinyl Frames
- Has basement: No
- Number of fireplaces: 1
- Fireplace features: Pellet Stove
Interior area
- Total structure area: 2,548
- Total interior livable area: 2,548 sqft
Property
Parking
- Total spaces: 3
- Parking features: Attached, RV Access/Parking, Tandem
- Attached garage spaces: 3
Features
- Stories: 1
- Patio & porch: Patio
- Exterior features: None
- Fencing: Back Yard
- Has view: Yes
- View description: Mountain(s), Trees/Woods
Lot
- Size: 0.43 Acres
- Features: Landscaped, Level
Details
- Parcel number: 02940115
- Zoning: Nr2
Construction
Type & style
- Home type: SingleFamily
- Property subtype: Single Family Residence
Materials
- Stucco
- Foundation: Slab
- Roof: Composition,Pitched,Shingle
Condition
- Year built: 2017
Utilities & green energy
- Sewer: Public Sewer
- Water: Public
- Utilities for property: Electricity Available, Natural Gas Available, Sewer Available, Water Available
Community & neighborhood
Security
- Security features: Keyless Entry, Security System Leased
Location
- Region: Dayton
- Subdivision: Gold Canyon Estates Ph 2
Other
Other facts
- Listing terms: 1031 Exchange,Cash,Conventional,FHA,VA Loan
Price history
| Date | Event | Price |
|---|---|---|
| 11/14/2024 | Sold | $630,000$247/sqft |
Source: | ||
| 10/6/2024 | Pending sale | $630,000$247/sqft |
Source: | ||
| 9/28/2024 | Listed for sale | $630,000+62.4%$247/sqft |
Source: | ||
| 7/6/2017 | Sold | $387,858$152/sqft |
Source: Public Record Report a problem | ||
Public tax history
| Year | Property taxes | Tax assessment |
|---|---|---|
| 2025 | $4,275 +3% | $187,348 -0.1% |
| 2024 | $4,151 +14.4% | $187,526 +4.4% |
| 2023 | $3,629 +3% | $179,560 +4.9% |
Find assessor info on the county website
Neighborhood: 89403
Nearby schools
GreatSchools rating
- 2/10Dayton Elementary SchoolGrades: PK-6Distance: 0.3 mi
- 2/10Dayton Intermediate SchoolGrades: 7-8Distance: 0.1 mi
- 5/10Dayton High SchoolGrades: 9-12Distance: 0.7 mi
Schools provided by the listing agent
- Elementary: Dayton
- Middle: Dayton
- High: Dayton
Source: NNRMLS. This data may not be complete. We recommend contacting the local school district to confirm school assignments for this home.
Get a cash offer in 3 minutes
Find out how much your home could sell for in as little as 3 minutes with a no-obligation cash offer.
Estimated market value
$639,700
Get a cash offer in 3 minutes
Find out how much your home could sell for in as little as 3 minutes with a no-obligation cash offer.
Estimated market value
$639,700

