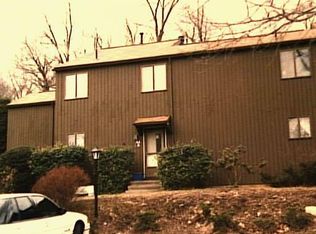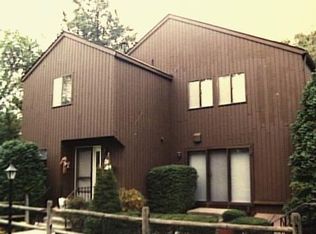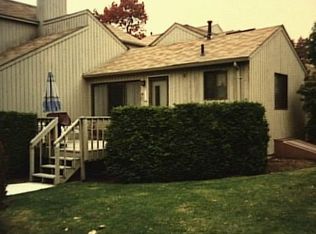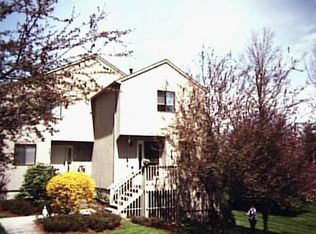Lovely Far Mill River 2Br Townhouse End Unit. Updated Baths And Finished Lower Level. New Vinyl Siding And Country Club Living With Pool, Tennis, Clubhouse And Playground. Live Thegood Life In This Unit.
This property is off market, which means it's not currently listed for sale or rent on Zillow. This may be different from what's available on other websites or public sources.




