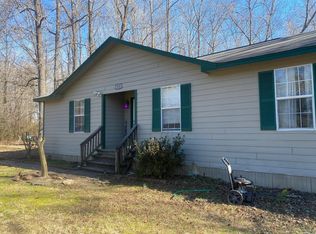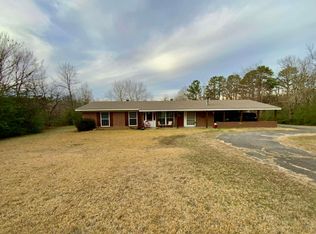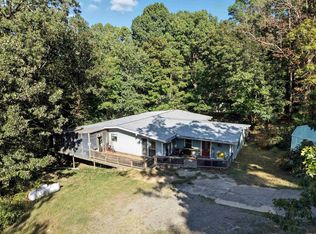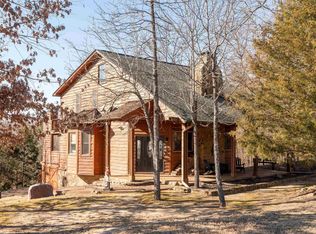3 BR/2 BA 1622 sf home on 2.6 UNRESTRICTED acres 5 miles from Heber Springs, near Greers Ferry Lake and The Little Red River. Attached 2 car Garage, detached 24 x 36 Shop.,and Storm Shelter.. Single level with open floor plan, bamboo floors and Pella Windows. Kitchen features breakfast bar and connects easily to dining and living areas. Dedicated office off Great Room. Quiet country setting 0.1 miles off Hwy 16 E with room for gardening, animals such as CHICKENS, hobbies or simply enjoying the breeze blowing across the spacious back deck. Propane is used for the "chill chaser" wall heater when it is very cold.
Active
$272,900
74 River Bluff Rd, Heber Springs, AR 72543
3beds
1,622sqft
Est.:
Single Family Residence
Built in 1979
2.6 Acres Lot
$265,500 Zestimate®
$168/sqft
$-- HOA
What's special
Quiet country settingPella windowsSpacious back deckSingle levelOpen floor planRoom for gardeningBamboo floors
- 97 days |
- 827 |
- 39 |
Zillow last checked: 8 hours ago
Listing updated: January 22, 2026 at 11:34am
Listed by:
Cheryl Baily 501-940-2050,
Crye*Leike Brock Real Estate 501-362-5868
Source: CARMLS,MLS#: 25044051
Tour with a local agent
Facts & features
Interior
Bedrooms & bathrooms
- Bedrooms: 3
- Bathrooms: 2
- Full bathrooms: 2
Rooms
- Room types: Office/Study
Dining room
- Features: Living/Dining Combo, Breakfast Bar
Heating
- Electric, Space Heater
Cooling
- Electric
Appliances
- Included: Built-In Range, Microwave, Electric Range, Dishwasher, Disposal, Refrigerator, Plumbed For Ice Maker, Electric Water Heater
- Laundry: Washer Hookup, Electric Dryer Hookup
Features
- Walk-In Closet(s), Ceiling Fan(s), Breakfast Bar, Pantry, Sheet Rock, Paneling, Sheet Rock Ceiling, Primary Bedroom/Main Lv, 3 Bedrooms Same Level
- Flooring: Wood
- Doors: Insulated Doors
- Windows: Window Treatments, Insulated Windows
- Attic: Attic Vent-Electric
- Has fireplace: No
- Fireplace features: None
Interior area
- Total structure area: 1,622
- Total interior livable area: 1,622 sqft
Property
Parking
- Total spaces: 2
- Parking features: Garage, Two Car, Garage Door Opener
- Has garage: Yes
Features
- Levels: One
- Stories: 1
- Patio & porch: Deck, Porch
- Exterior features: Rain Gutters, Storm Cellar, Shop
Lot
- Size: 2.6 Acres
- Features: Level, Rural Property, Cleared, Not in Subdivision, River/Lake Area
Details
- Parcel number: 00102907000
Construction
Type & style
- Home type: SingleFamily
- Architectural style: Ranch
- Property subtype: Single Family Residence
Materials
- Foundation: Crawl Space
- Roof: Composition
Condition
- New construction: No
- Year built: 1979
Utilities & green energy
- Electric: Elec-Municipal (+Entergy)
- Gas: Gas-Propane/Butane
- Sewer: Septic Tank
- Water: Public, Well
- Utilities for property: Gas-Propane/Butane, Telephone-Private
Green energy
- Energy efficient items: Doors
Community & HOA
Community
- Subdivision: Metes & Bounds
HOA
- Has HOA: No
Location
- Region: Heber Springs
Financial & listing details
- Price per square foot: $168/sqft
- Tax assessed value: $175,005
- Annual tax amount: $1,139
- Date on market: 11/4/2025
- Listing terms: VA Loan,FHA,Conventional,Cash
- Road surface type: Paved
Estimated market value
$265,500
$252,000 - $279,000
$1,713/mo
Price history
Price history
| Date | Event | Price |
|---|---|---|
| 11/4/2025 | Listed for sale | $272,900-2.5%$168/sqft |
Source: | ||
| 11/4/2025 | Listing removed | $279,900$173/sqft |
Source: | ||
| 9/18/2025 | Price change | $279,900-6.1%$173/sqft |
Source: | ||
| 6/5/2025 | Listed for sale | $298,000+100%$184/sqft |
Source: | ||
| 9/2/2015 | Sold | $149,000-4.5%$92/sqft |
Source: Public Record Report a problem | ||
Public tax history
Public tax history
| Year | Property taxes | Tax assessment |
|---|---|---|
| 2024 | $434 -14.7% | $24,645 |
| 2023 | $509 -8.9% | $24,645 |
| 2022 | $559 | $24,645 |
Find assessor info on the county website
BuyAbility℠ payment
Est. payment
$1,261/mo
Principal & interest
$1058
Property taxes
$107
Home insurance
$96
Climate risks
Neighborhood: 72543
Nearby schools
GreatSchools rating
- 6/10Heber Springs Elementary SchoolGrades: PK-5Distance: 5.9 mi
- 8/10Heber Springs Middle SchoolGrades: 6-8Distance: 5.8 mi
- 7/10Heber Springs High SchoolGrades: 9-12Distance: 5.7 mi
Schools provided by the listing agent
- Elementary: Heber Springs
- Middle: Heber Springs
- High: Heber Springs
Source: CARMLS. This data may not be complete. We recommend contacting the local school district to confirm school assignments for this home.
- Loading
- Loading




