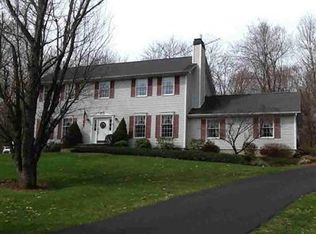This extraordinary pristine home has walls of windows that bring the outdoors in making you feel relaxed and at one with nature. The spacious open floor plan allows everyone to comfortably gather together to eat, have some laughs, celebrate special moments, and perhaps enjoy an evening of storytelling in front of the fire. You will love private outdoor entertaining on the beautiful deck and stone patio. Sip your favorite drink in front of the firepit, read a good book alongside the water garden with waterfall that will melt your tension away, or perhaps just sit and savor the peace and quiet. And for the gardener in you, there is a greenhouse and well established perennial gardens that surround this home. If beautiful country roads dotted with horse farms and historic properties is where you want to be, do not miss seeing this one. It is quite simply a wonderful place to call home.
This property is off market, which means it's not currently listed for sale or rent on Zillow. This may be different from what's available on other websites or public sources.
