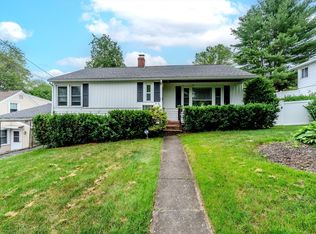Tatnuck: well-maintained Cape-style home ready for a new owner! 3-4 bedrooms, 1.5 baths. Hardwood floors throughout, including underneath carpets on main level. Living room with fireplace, bay window; dining room with built-in bench seating. 1st floor den has a closet and built-in shelves; could be used as a 4th bedroom. Full bath on main level. Three-season room leads to oversize deck. Level yard with *three* storage sheds - one wood, 2 poly material. Numerous updates! Roof, 2018 ~ recent gutters ~ insulation, 2016 ~ Weil McLein boiler, 2010 ~ most windows replaced. Close to conservation area with walking trails & pond. Walk to Tatnuck Square shops & restaurants ~ public library branch ~ convenient services. Close to Assumption College, Worcester State University, Anna Maria College, Worcester Airport.
This property is off market, which means it's not currently listed for sale or rent on Zillow. This may be different from what's available on other websites or public sources.
