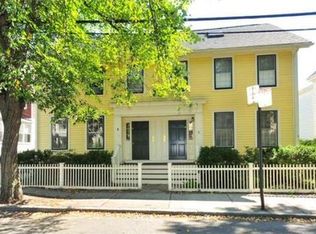Commuter's Dream! Stunning 4-level townhouse offers 3-4 bedrooms, 3.5 baths, & a prime location midway between Davis & Porter Squares. This stunning unit, filled with an abundance of light, feels like a single family & features an eat-in chef's kitchen w/ breakfast bar, marble counters, & stainless appliances, including a Wolf range & hood w/ exterior vent. An elegant fireplace separates the living room from dining area with its custom built-in china cabinet. Rooms are generously sized & the open floor plan is perfect for today's lifestyle. 2nd floor features a master bedroom w/ en suite bathroom, another bedroom & a family bath. 3rd floor bedroom/bonus rm with skylight, cedar closet & storage space can be used to suit your specific needs . Lower level features fabulous media/guest rm, laundry area & generous storage. Completing this unique listing is central a/c, hw flrs throughout, 1-car detached gar plus 1 deeded parking space, & exclusive use stone patio, garden area and rear deck.
This property is off market, which means it's not currently listed for sale or rent on Zillow. This may be different from what's available on other websites or public sources.
