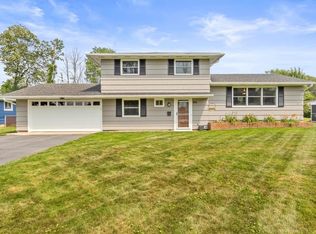Closed
$199,900
74 Rhea Cres, Rochester, NY 14615
3beds
1,304sqft
Single Family Residence
Built in 1962
0.29 Acres Lot
$203,700 Zestimate®
$153/sqft
$2,091 Estimated rent
Maximize your home sale
Get more eyes on your listing so you can sell faster and for more.
Home value
$203,700
$191,000 - $216,000
$2,091/mo
Zestimate® history
Loading...
Owner options
Explore your selling options
What's special
Welcome to this delightful 3 bedroom 1.5 bath ranch that's truly move-in ready. Featuring a bright and functional floor plan, this home offers comfortable living with plenty of space to make your own. The main level includes 3 well-sized bedrooms and 1.5 baths, while the finished basement provides additional living space . The 4 season room offers a bright and cheery place to relax while enjoying the views outside. Use the fully finished basement as a family room, office or recreation area. Outside, enjoy the fully fenced yard from your private deck, ideal for entertaining or simply relaxing. With its inviting curb appeal and desirable layout, this home is ready to welcome its new owners.
Zillow last checked: 8 hours ago
Listing updated: October 31, 2025 at 09:44am
Listed by:
Maria Casale 585-673-3773,
Howard Hanna
Bought with:
Tina M. Zwetsch, 40ZW0961289
Blue Arrow Real Estate
Source: NYSAMLSs,MLS#: R1631266 Originating MLS: Rochester
Originating MLS: Rochester
Facts & features
Interior
Bedrooms & bathrooms
- Bedrooms: 3
- Bathrooms: 2
- Full bathrooms: 1
- 1/2 bathrooms: 1
- Main level bathrooms: 2
- Main level bedrooms: 3
Heating
- Gas, Forced Air
Cooling
- Central Air
Appliances
- Included: Dryer, Electric Oven, Electric Range, Disposal, Gas Water Heater, Microwave, Washer
- Laundry: In Basement
Features
- Separate/Formal Dining Room, Entrance Foyer, Separate/Formal Living Room, Bedroom on Main Level
- Flooring: Carpet, Hardwood, Tile, Varies
- Basement: Full
- Has fireplace: No
Interior area
- Total structure area: 1,304
- Total interior livable area: 1,304 sqft
Property
Parking
- Total spaces: 1
- Parking features: Attached, Garage
- Attached garage spaces: 1
Features
- Levels: One
- Stories: 1
- Exterior features: Blacktop Driveway
Lot
- Size: 0.29 Acres
- Dimensions: 85 x 148
- Features: Rectangular, Rectangular Lot, Residential Lot
Details
- Parcel number: 2628000740800006011000
- Special conditions: Standard
Construction
Type & style
- Home type: SingleFamily
- Architectural style: Ranch
- Property subtype: Single Family Residence
Materials
- Wood Siding, Copper Plumbing
- Foundation: Block
- Roof: Asphalt
Condition
- Resale
- Year built: 1962
Utilities & green energy
- Electric: Circuit Breakers
- Sewer: Connected
- Water: Connected, Public
- Utilities for property: Sewer Connected, Water Connected
Community & neighborhood
Location
- Region: Rochester
- Subdivision: Olympia Acres
Other
Other facts
- Listing terms: Cash,Conventional
Price history
| Date | Event | Price |
|---|---|---|
| 10/24/2025 | Sold | $199,900$153/sqft |
Source: | ||
| 8/29/2025 | Pending sale | $199,900$153/sqft |
Source: | ||
| 8/21/2025 | Listed for sale | $199,900+90.4%$153/sqft |
Source: | ||
| 4/10/2015 | Sold | $105,000$81/sqft |
Source: | ||
| 2/22/2015 | Listed for sale | $105,000$81/sqft |
Source: Keller Williams Realty Greater Rochester #R266317 Report a problem | ||
Public tax history
| Year | Property taxes | Tax assessment |
|---|---|---|
| 2024 | -- | $123,300 |
| 2023 | -- | $123,300 +7.7% |
| 2022 | -- | $114,500 |
Find assessor info on the county website
Neighborhood: 14615
Nearby schools
GreatSchools rating
- 3/10Buckman Heights Elementary SchoolGrades: 3-5Distance: 0.3 mi
- 4/10Olympia High SchoolGrades: 6-12Distance: 0.2 mi
- NAHolmes Road Elementary SchoolGrades: K-2Distance: 1.7 mi
Schools provided by the listing agent
- District: Greece
Source: NYSAMLSs. This data may not be complete. We recommend contacting the local school district to confirm school assignments for this home.
