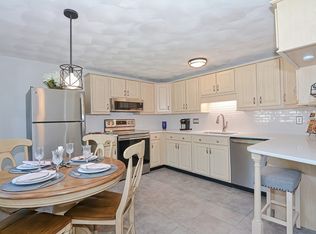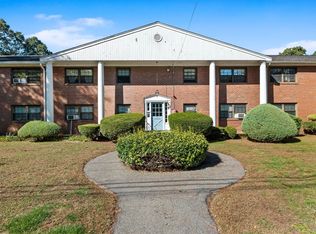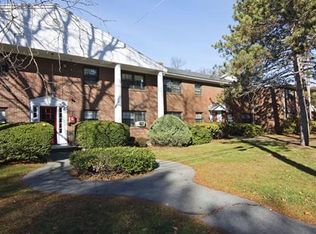Sold for $387,000 on 12/16/24
$387,000
74 Renwick Rd APT A, Wakefield, MA 01880
2beds
698sqft
Condominium
Built in 1965
-- sqft lot
$384,600 Zestimate®
$554/sqft
$2,597 Estimated rent
Home value
$384,600
$354,000 - $419,000
$2,597/mo
Zestimate® history
Loading...
Owner options
Explore your selling options
What's special
Welcome to Cricklewood Condominiums in Wakefield, just over the Melrose line. Located on a quiet residential street, Cricklewood is located within walking distance to bus lines and the Melrose Highlands commuter rail. This unit is in terrific condition with many upgrades such as new kitchen countertops, additional cabinets, LVP flooring and stainless-steel appliances. Other upgrades include new deck slider, bathroom vanity and flooring, raised panel doors, custom blinds in bedrooms, and a New England Closets designed primary bedroom closet just completed in September. Tilt-in double pane windows make cleaning easy. Storage building in the back yard, laundry in building adjacent to pool, two dedicated parking spaces number 5 and 12 on the left side of building 72.
Zillow last checked: 8 hours ago
Listing updated: December 17, 2024 at 01:22pm
Listed by:
Paul C. Coogan 617-851-5381,
Brad Hutchinson Real Estate 781-665-2222
Bought with:
Laurie Cappuccio
Classified Realty Group
Source: MLS PIN,MLS#: 73303625
Facts & features
Interior
Bedrooms & bathrooms
- Bedrooms: 2
- Bathrooms: 1
- Full bathrooms: 1
Primary bedroom
- Features: Closet, Flooring - Hardwood
- Level: Second
- Area: 156
- Dimensions: 12 x 13
Bedroom 2
- Features: Closet, Flooring - Hardwood
- Level: Second
- Area: 108
- Dimensions: 12 x 9
Primary bathroom
- Features: No
Bathroom 1
- Level: Second
Bathroom 2
- Features: Bathroom - Full, Bathroom - Tiled With Tub & Shower
- Level: Second
Kitchen
- Features: Flooring - Wood, Cabinets - Upgraded, Remodeled, Stainless Steel Appliances
- Level: Second
- Area: 156
- Dimensions: 12 x 13
Living room
- Features: Flooring - Hardwood, Balcony / Deck, Slider
- Level: Second
- Area: 204
- Dimensions: 17 x 12
Heating
- Baseboard, Natural Gas
Cooling
- Wall Unit(s)
Appliances
- Laundry: Common Area
Features
- Flooring: Tile, Hardwood
- Windows: Insulated Windows
- Basement: None
- Has fireplace: No
- Common walls with other units/homes: 2+ Common Walls
Interior area
- Total structure area: 698
- Total interior livable area: 698 sqft
Property
Parking
- Total spaces: 2
- Parking features: Off Street, Deeded
- Uncovered spaces: 2
Features
- Entry location: Unit Placement(Upper,Front,Back)
- Exterior features: Balcony
- Pool features: Association, In Ground
Details
- Parcel number: 3441304
- Zoning: res
Construction
Type & style
- Home type: Condo
- Property subtype: Condominium
Materials
- Roof: Shingle
Condition
- Year built: 1965
Utilities & green energy
- Sewer: Public Sewer
- Water: Public
Community & neighborhood
Security
- Security features: Intercom
Community
- Community features: Public Transportation, Golf, Medical Facility, Laundromat, Conservation Area, Highway Access, House of Worship, Public School, T-Station
Location
- Region: Wakefield
HOA & financial
HOA
- HOA fee: $346 monthly
- Amenities included: Hot Water, Pool, Laundry, Storage
- Services included: Heat, Water, Sewer, Insurance, Maintenance Structure, Road Maintenance, Maintenance Grounds, Snow Removal, Trash
Price history
| Date | Event | Price |
|---|---|---|
| 12/16/2024 | Sold | $387,000$554/sqft |
Source: MLS PIN #73303625 Report a problem | ||
| 11/1/2024 | Price change | $387,000-0.5%$554/sqft |
Source: MLS PIN #73303625 Report a problem | ||
| 10/25/2024 | Listed for sale | $389,000$557/sqft |
Source: MLS PIN #73303625 Report a problem | ||
| 10/24/2024 | Contingent | $389,000$557/sqft |
Source: MLS PIN #73303625 Report a problem | ||
| 10/17/2024 | Listed for sale | $389,000+40.9%$557/sqft |
Source: MLS PIN #73303625 Report a problem | ||
Public tax history
| Year | Property taxes | Tax assessment |
|---|---|---|
| 2025 | $3,599 +3.2% | $306,800 -1% |
| 2024 | $3,486 -3.1% | $309,900 +1% |
| 2023 | $3,599 -0.8% | $306,800 +4.2% |
Find assessor info on the county website
Neighborhood: Greenwood
Nearby schools
GreatSchools rating
- 7/10Greenwood Elementary SchoolGrades: K-4Distance: 0.4 mi
- 7/10Galvin Middle SchoolGrades: 5-8Distance: 1.8 mi
- 8/10Wakefield Memorial High SchoolGrades: 9-12Distance: 3 mi
Get a cash offer in 3 minutes
Find out how much your home could sell for in as little as 3 minutes with a no-obligation cash offer.
Estimated market value
$384,600
Get a cash offer in 3 minutes
Find out how much your home could sell for in as little as 3 minutes with a no-obligation cash offer.
Estimated market value
$384,600


