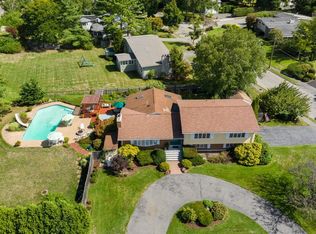Sold for $5,250,000 on 01/12/24
$5,250,000
74 Rachel Rd, Newton, MA 02459
6beds
9,175sqft
Single Family Residence
Built in 2023
0.6 Acres Lot
$5,132,700 Zestimate®
$572/sqft
$8,867 Estimated rent
Home value
$5,132,700
$4.77M - $5.54M
$8,867/mo
Zestimate® history
Loading...
Owner options
Explore your selling options
What's special
Built to suit every lifestyle, with 9175 sq ft of living space, this magnificent home is located in Newton's newest Estate Area. Trio Development, one of Newton's premier builders, represent the best of both new construction & design. Filled w/ natural sunlight from oversized custom windows and high ceilings, this 6 bedroom home blends seamlessly into a 26,000 private oasis. An inviting open floor plan on the first level includes a stunning chefs kitchen w/double island, opening to the family room and breakfast nook, formal living and dining spaces and a peaceful and private Junior Suite. The 2nd level is highlighted by the principle suite which boasts a beautiful bathroom, custom built closet & a private deck. Additionally, there are 4 elegantly designed ensuite beds and a homework nook. Lower level includes gym, theatre, play space & wine cellar, bar. Enjoy impressive indoor-outdoor living w/double-sided fireplace & covered patio. Visit Trios Design Center to add your personal touch
Zillow last checked: 8 hours ago
Listing updated: February 02, 2024 at 01:44pm
Listed by:
Deborah M. Gordon 617-974-0404,
Coldwell Banker Realty - Brookline 617-731-2447
Bought with:
Matthew Zborezny
Redfin Corp.
Source: MLS PIN,MLS#: 72971166
Facts & features
Interior
Bedrooms & bathrooms
- Bedrooms: 6
- Bathrooms: 7
- Full bathrooms: 6
- 1/2 bathrooms: 1
Primary bedroom
- Level: Second
- Area: 378
- Dimensions: 21 x 18
Bedroom 2
- Level: Second
- Area: 210
- Dimensions: 14 x 15
Bedroom 3
- Level: Second
- Area: 225
- Dimensions: 15 x 15
Bedroom 4
- Level: Second
- Area: 225
- Dimensions: 15 x 15
Bedroom 5
- Level: First
- Area: 357
- Dimensions: 17 x 21
Primary bathroom
- Features: Yes
Bathroom 1
- Level: First
Bathroom 2
- Level: First
Bathroom 3
- Level: Second
Dining room
- Level: First
- Area: 280
- Dimensions: 14 x 20
Family room
- Level: First
- Area: 608
- Dimensions: 19 x 32
Kitchen
- Level: First
- Area: 342
- Dimensions: 19 x 18
Living room
- Level: First
- Area: 210
- Dimensions: 14 x 15
Heating
- Central, Forced Air, Natural Gas
Cooling
- Central Air
Appliances
- Laundry: Second Floor, Gas Dryer Hookup
Features
- Bedroom, Media Room, Wine Cellar, Play Room
- Flooring: Carpet, Hardwood, Stone / Slate
- Doors: French Doors
- Windows: Insulated Windows
- Basement: Full,Finished
- Number of fireplaces: 3
Interior area
- Total structure area: 9,175
- Total interior livable area: 9,175 sqft
Property
Parking
- Total spaces: 7
- Parking features: Attached, Garage Door Opener, Heated Garage, Paved Drive, Off Street
- Attached garage spaces: 3
- Uncovered spaces: 4
Features
- Patio & porch: Deck - Composite, Patio, Covered
- Exterior features: Deck - Composite, Patio, Covered Patio/Deck, Sprinkler System
Lot
- Size: 0.60 Acres
- Features: Level
Details
- Parcel number: S:83 B:036 L:0025,707927
- Zoning: SR1
Construction
Type & style
- Home type: SingleFamily
- Architectural style: Contemporary
- Property subtype: Single Family Residence
Materials
- Frame
- Foundation: Concrete Perimeter
- Roof: Shingle
Condition
- Year built: 2023
Utilities & green energy
- Sewer: Public Sewer
- Water: Public
- Utilities for property: for Gas Range, for Gas Dryer
Community & neighborhood
Security
- Security features: Security System
Community
- Community features: Public Transportation, Tennis Court(s), Park, Walk/Jog Trails, Golf, Medical Facility, Conservation Area, Highway Access, Private School, Public School
Location
- Region: Newton
Price history
| Date | Event | Price |
|---|---|---|
| 1/12/2024 | Sold | $5,250,000-4.4%$572/sqft |
Source: MLS PIN #72971166 Report a problem | ||
| 4/25/2022 | Listed for sale | $5,490,000$598/sqft |
Source: MLS PIN #72971166 Report a problem | ||
Public tax history
| Year | Property taxes | Tax assessment |
|---|---|---|
| 2025 | $47,356 +49.8% | $4,832,200 +49.2% |
| 2024 | $31,617 +101.8% | $3,239,400 +110.4% |
| 2023 | $15,671 +4.5% | $1,539,400 +8% |
Find assessor info on the county website
Neighborhood: Newton Upper Falls
Nearby schools
GreatSchools rating
- 8/10Countryside Elementary SchoolGrades: K-5Distance: 0.4 mi
- 9/10Charles E Brown Middle SchoolGrades: 6-8Distance: 0.7 mi
- 10/10Newton South High SchoolGrades: 9-12Distance: 1 mi
Schools provided by the listing agent
- Elementary: Countryside
- Middle: Brown
- High: Newton South
Source: MLS PIN. This data may not be complete. We recommend contacting the local school district to confirm school assignments for this home.
Get a cash offer in 3 minutes
Find out how much your home could sell for in as little as 3 minutes with a no-obligation cash offer.
Estimated market value
$5,132,700
Get a cash offer in 3 minutes
Find out how much your home could sell for in as little as 3 minutes with a no-obligation cash offer.
Estimated market value
$5,132,700
