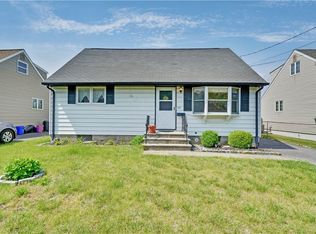Great size expanded 3 br cape featuring big eik with bkf bar*Wood Cabinets*Formal Dining Rm HW under Carpets*Big Living Rm with HW Flrs*1 br on 1st level with 2 dbl closets and 1/2 bath*Florida rm off EIK*Nice staircase to 2 big bed rms with an updated full bath rm*Full Finished Bsmt*Can close anytime*Close to public trans
This property is off market, which means it's not currently listed for sale or rent on Zillow. This may be different from what's available on other websites or public sources.
