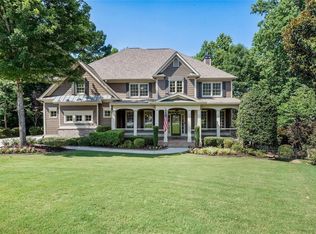Extra large family home w/hardwoods throughout most of the first & second floors. Upgraded kitchen with beautiful granite & tons of cabinets. Kitchen opens onto screened in porch overlooking the private fenced in backyard. Loads of windows in family room for natural light & stacked stone fireplace. Guest bedroom w/attached bath on the main level. 5 bedrooms upstairs & 3 full bathrooms. Full in-law/teen suite on terrace level including a full kitchen w/gas range, full bath w/dual sinks & tile shower, living room, laundry room & bedroom. 3-car garage on quiet cul-de-sac.
This property is off market, which means it's not currently listed for sale or rent on Zillow. This may be different from what's available on other websites or public sources.

