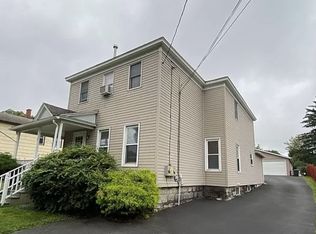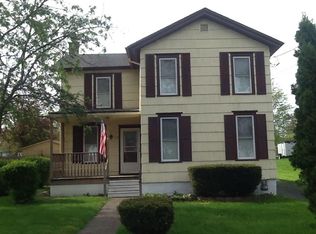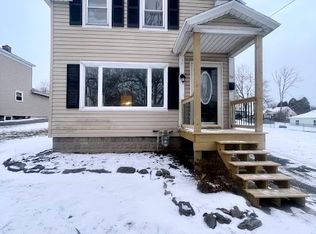Closed
$188,000
74 Pulaski St, Auburn, NY 13021
5beds
2,237sqft
Single Family Residence
Built in 1910
0.25 Acres Lot
$204,700 Zestimate®
$84/sqft
$2,432 Estimated rent
Home value
$204,700
$188,000 - $221,000
$2,432/mo
Zestimate® history
Loading...
Owner options
Explore your selling options
What's special
Welcome to this very well maintained home. The gorgeous front foyer leads you to a formal living room with an abundance of natural light. Off of the living room you will find a beautiful set of french doors that lead to a den/second living room. The kitchen is a newer custom kitchen, complete with stainless appliances. Walk out of the rear door to find a very private deck perfect for grilling and relaxing. A full bath and two bedrooms finish off the first floor. The second floor offers 3 bedrooms and another full bath. If you need closet space there is plenty in this home. There is hardwood floors throughout this home under the wall to wall carpet and the windows have all been replaced. The yard is huge and so is the barn. At 28’x40’ and equipped with electric, you can park 4 vehicles or have a huge workshop and still have room for multiple cars. Don't miss this one. Please make an appointment to view today.
Zillow last checked: 8 hours ago
Listing updated: December 18, 2023 at 04:30pm
Listed by:
Stephen J. Baier 315-406-2717,
The Real Estate Agency
Bought with:
Emily Ehrgott, 10401317381
Post Realty
Source: NYSAMLSs,MLS#: S1497242 Originating MLS: Syracuse
Originating MLS: Syracuse
Facts & features
Interior
Bedrooms & bathrooms
- Bedrooms: 5
- Bathrooms: 2
- Full bathrooms: 2
- Main level bathrooms: 1
- Main level bedrooms: 2
Heating
- Gas, Forced Air
Appliances
- Included: Dryer, Dishwasher, Disposal, Gas Oven, Gas Range, Gas Water Heater, Microwave, Refrigerator, Washer
- Laundry: Main Level
Features
- Den, Eat-in Kitchen, Home Office, Bedroom on Main Level
- Flooring: Carpet, Ceramic Tile, Hardwood, Varies, Vinyl
- Basement: Full
- Has fireplace: No
Interior area
- Total structure area: 2,237
- Total interior livable area: 2,237 sqft
Property
Parking
- Total spaces: 4
- Parking features: Detached, Electricity, Garage, Storage, Workshop in Garage, Driveway
- Garage spaces: 4
Features
- Levels: Two
- Stories: 2
- Patio & porch: Open, Porch
- Exterior features: Blacktop Driveway
Lot
- Size: 0.25 Acres
- Dimensions: 66 x 165
- Features: Residential Lot
Details
- Parcel number: 05010011502700020120000000
- Special conditions: Standard
Construction
Type & style
- Home type: SingleFamily
- Architectural style: Colonial
- Property subtype: Single Family Residence
Materials
- Vinyl Siding
- Foundation: Stone
- Roof: Asphalt
Condition
- Resale
- Year built: 1910
Utilities & green energy
- Water: Connected, Public
- Utilities for property: Sewer Available, Water Connected
Community & neighborhood
Location
- Region: Auburn
- Subdivision: City/Auburn
Other
Other facts
- Listing terms: Cash,Conventional,FHA,VA Loan
Price history
| Date | Event | Price |
|---|---|---|
| 12/18/2023 | Sold | $188,000-5.8%$84/sqft |
Source: | ||
| 9/27/2023 | Pending sale | $199,500$89/sqft |
Source: | ||
| 9/12/2023 | Listed for sale | $199,500$89/sqft |
Source: | ||
Public tax history
| Year | Property taxes | Tax assessment |
|---|---|---|
| 2024 | -- | $130,400 +21.1% |
| 2023 | -- | $107,700 |
| 2022 | -- | $107,700 +23.8% |
Find assessor info on the county website
Neighborhood: 13021
Nearby schools
GreatSchools rating
- 3/10Casey Park Elementary SchoolGrades: K-6Distance: 0.2 mi
- 5/10Auburn Junior High SchoolGrades: 7-8Distance: 1.6 mi
- 4/10Auburn High SchoolGrades: 9-12Distance: 2.5 mi
Schools provided by the listing agent
- District: Auburn
Source: NYSAMLSs. This data may not be complete. We recommend contacting the local school district to confirm school assignments for this home.


